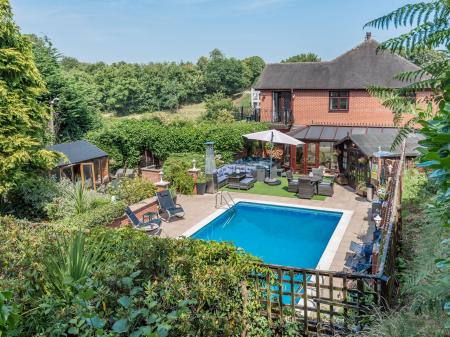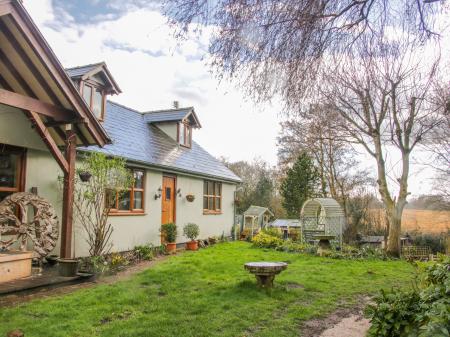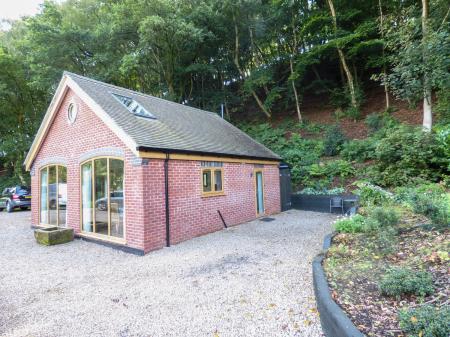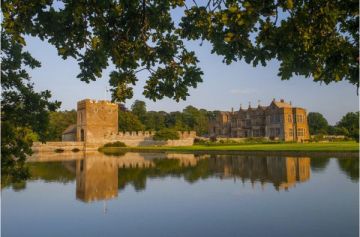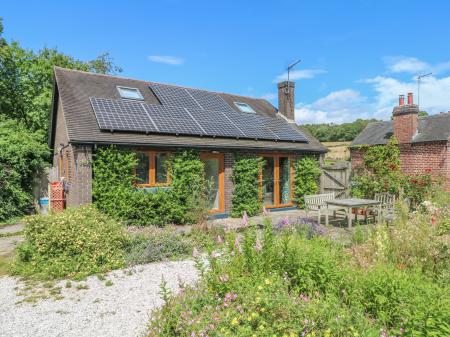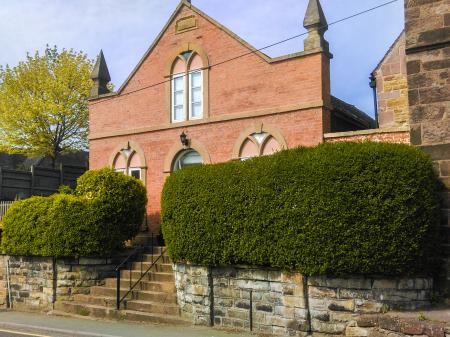Whitmore Hall
History, tourist information, and nearby accommodation
HERITAGE RATING: 
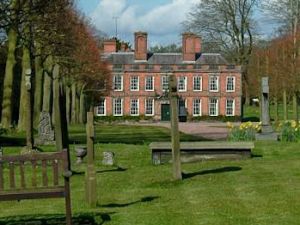
Whitmore Hall
A Grade-I listed late 17th-century manor house of red-brick, Whitmore has been the family home of the Cavenagh-Mainwarings for 900 years, in direct descent from the Norman lords of the estate. The house is built to a square design, with the addition of a 19th-century porch to the Carolean design.
In the grounds is an unusual red sandstone Elizabethan stable block featuring a partially cobbled stone floor and carved oaken stalls. An avenue of lime trees leads from the house to the nearby parish church. It is not known who laid out the parkland surrounding the house, but the design bears similarities with the work of famed landscape garden architect Capability Brown.
Whitmore was built in 1676 around the core of a timber-framed Tudor house. The red-brick facade we see today encases the earlier timber-framed structure.
Most photos are available for licensing, please contact Britain Express image library.
About Whitmore Hall
Address: Whitmore,
Newcastle-under-Lyme,
Staffordshire,
England, ST5 5HW
Attraction Type: Historic House
Location: On the A53 Newcastle to Market Drayton road, from J15 of the M5.
Website: Whitmore Hall
Location map
OS: SJ809413
Photo Credit: Andy and Hilary, licensed for reuse under the Creative Commons Licence
HERITAGE
 We've 'tagged' this attraction information to help you find related historic attractions and learn more about major time periods mentioned.
We've 'tagged' this attraction information to help you find related historic attractions and learn more about major time periods mentioned.
Historic Time Periods:
Tudor
Find other attractions tagged with:
17th century (Time Period) -
19th century (Time Period) -
Capability Brown (Person) -
Elizabethan (Architecture) -
Norman (Architecture) -
Tudor (Time Period) -

 We've 'tagged' this attraction information to help you find related historic attractions and learn more about major time periods mentioned.
We've 'tagged' this attraction information to help you find related historic attractions and learn more about major time periods mentioned.