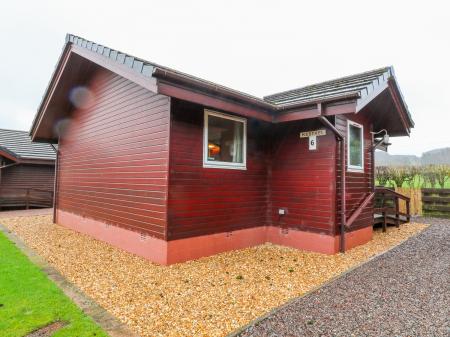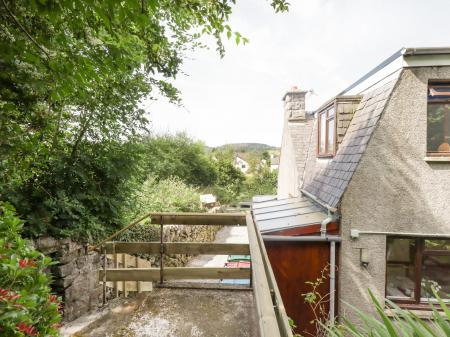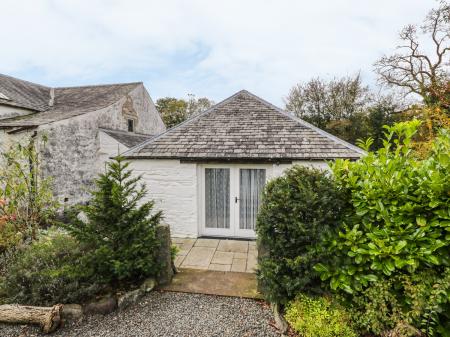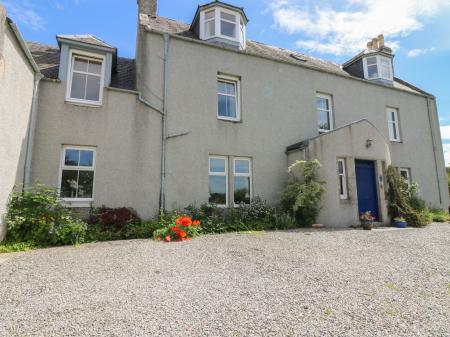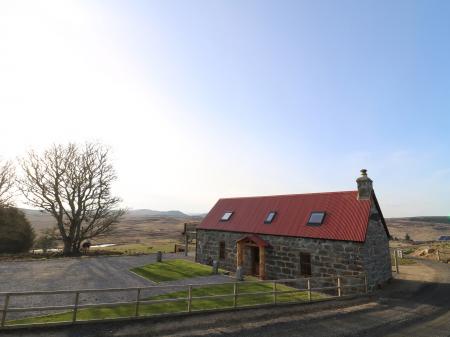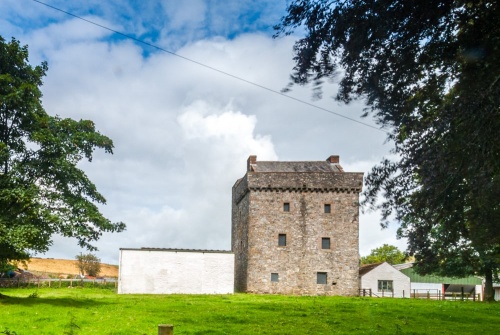
The tower stands three storeys high, plus a garret, and is in an extremely good state of preservation. The interiors are empty of furnishings, as you might expect, but show very nice original fireplaces on the first and second floors, and a suitably twisting spiral stair with well-worn steps leading to a watch chamber at the top of the stair tower.

There is a vaulted basement at ground level and a main hall on the first floor. One of the exterior windows has a carved lintel stone with a very worn inscription.
This is a simple building, and has obviously undergone several changes of use over the centuries; it seems that at one point in recent history the basement area was used as a kitchen.

If you come expecting romantic battlements and medieval defences, then you might be disappointed visiting Drumcoltran. But if you can enjoy it for what it is - a well preserved 16th-century tower house - it is a delight to visit and helps give an appreciation of the sort of semi-fortified houses that a well-off family of the time would have lived in.







 We've 'tagged' this attraction information to help you find related historic attractions and learn more about major time periods mentioned.
We've 'tagged' this attraction information to help you find related historic attractions and learn more about major time periods mentioned.