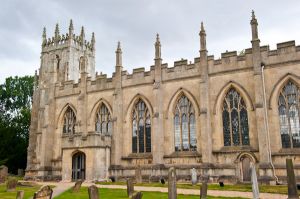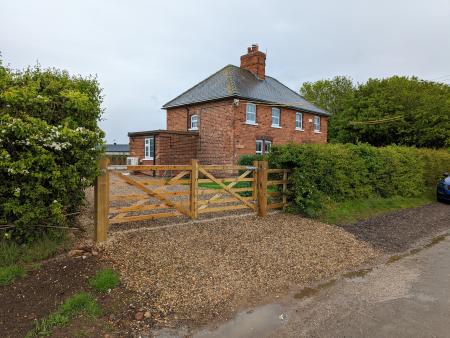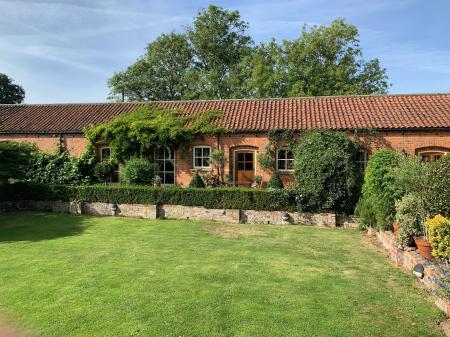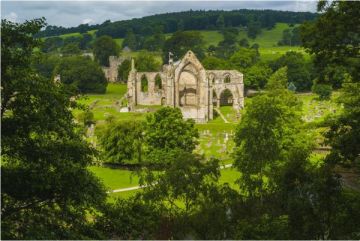
St Augustine's was built between 1401 and 1405 by the Bishop of Durham, Walter of Skirlaw, to replace an earlier church on the site. Bishop Walter came from humble beginnings; he was the son of a local man who rose through the church hierarchy to become the first Archdeacon of the East Riding, Bishop of Lichfield, Bishop of Bath and Wells, and finally, Bishop of Durham.
He was responsible for many other church building projects, including the central tower of York Minster. He did not live to see his church complete; he died in 1403 and was buried in Durham Cathedral. It seems very likely that the same masons worked on both York Minster and the Bishop's church in his native Skirlaugh.
The exterior of the church we see today is exactly as it was built. It consists of a nave, chancel, south porch, north chapel, and west tower. Standing inside the nave, however, all you are aware of is a long, hall-like structure filled with light. Light is admitted through six large Perpendicular windows on each side, each with three lights.
The east window is larger still and contains a fragment of the original medieval stained glass. There is also a fairly simple medieval font. But it is not the interior fittings that are the real attraction here; it is the superlative Perpendicular architecture and exterior ornamentation, which are simply superb.




 We've 'tagged' this attraction information to help you find related historic attractions and learn more about major time periods mentioned.
We've 'tagged' this attraction information to help you find related historic attractions and learn more about major time periods mentioned.



