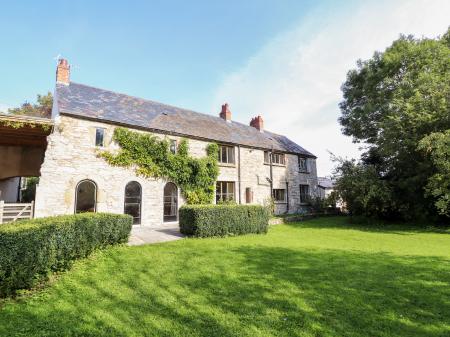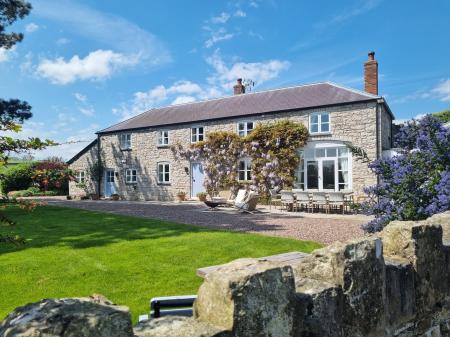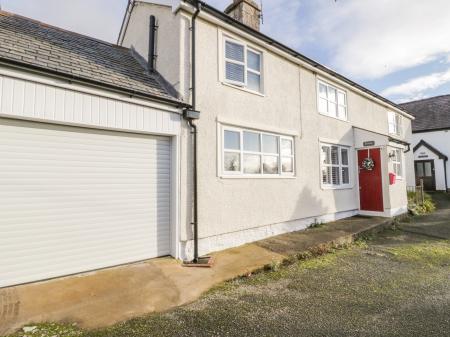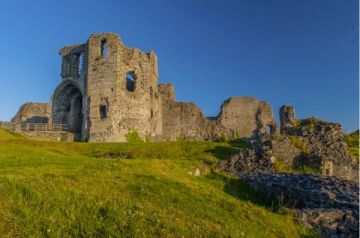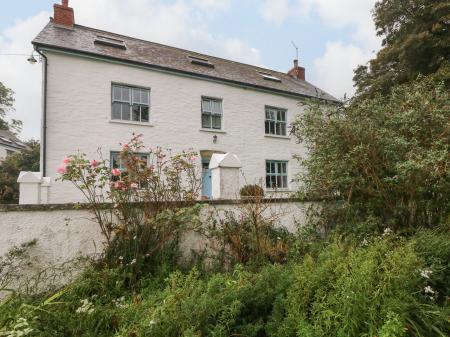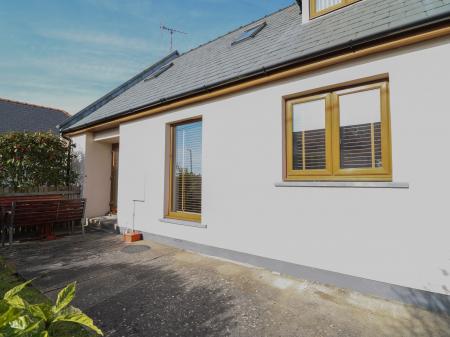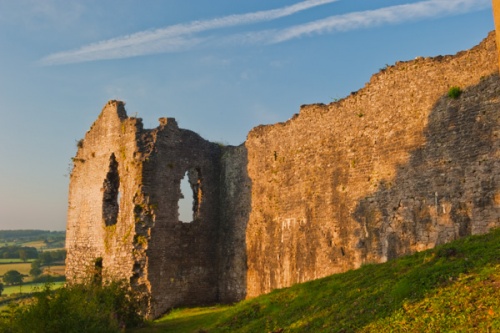
The walls were begun sometime around 1282 and were substantially complete by 1284. The man responsible was Henry de Lacy, Earl of Lincoln, one of Edward's most trusted military leaders. De Lacy constructed a new castle on the site, replacing an earlier Welsh fortress.
His defences were fairly rudimentary, but a second phase of building after a Welsh rebellion in 1295 resulted in much more substantial walls, and further enhancements to the castle itself.
During this second phase of building de Lacy constructed a huge gatehouse protected by three polygonal towers. One of the towers offered accommodation for porters, while another was used as a prison.
Large sections of the walls are ruinous or non-existent, but quite a bit still remains intact. One of the surviving pieces is St Hilary's Chapel, a tower used as a chapel for both the castle and the town. Just behind the chapel stand the ruins of Denbigh Friary, a 13th-century Carmelite monastery.
The wall is built from uncoursed limestone rubble with sandstone quoins. There are several major towers remaining in the walls, including the Goblin Tower, which suffered major damage in the Civil War. This tower still stands to 15 metres in height.
Interestingly, though the walls were built to enclose the town, Denbigh's market was moved outside the walls in 1334, leaving the walls to function as an outer bailey to the castle, while the town developed outside the walls.






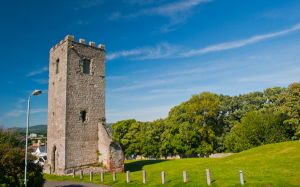
 We've 'tagged' this attraction information to help you find related historic attractions and learn more about major time periods mentioned.
We've 'tagged' this attraction information to help you find related historic attractions and learn more about major time periods mentioned.