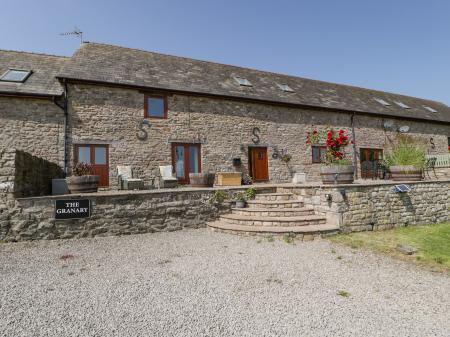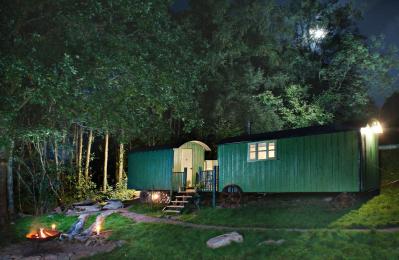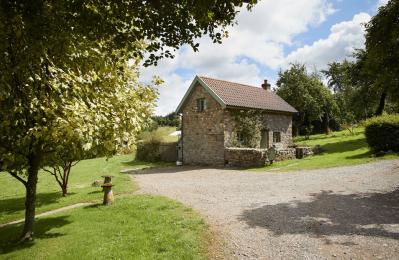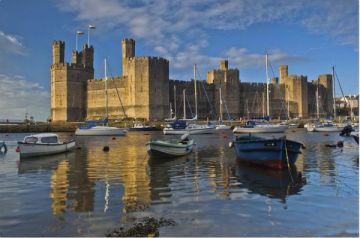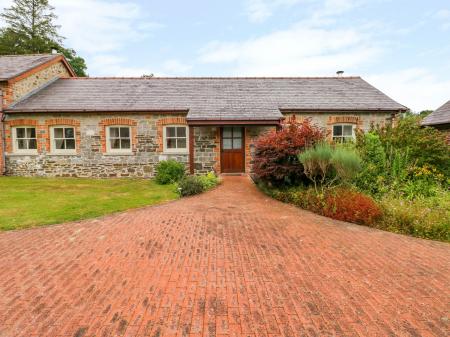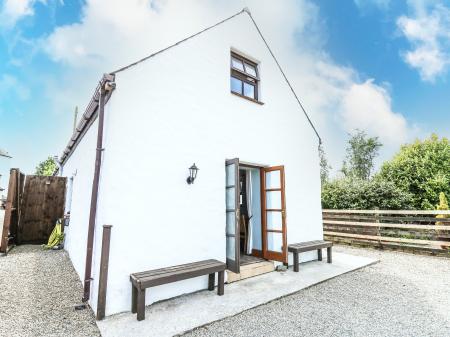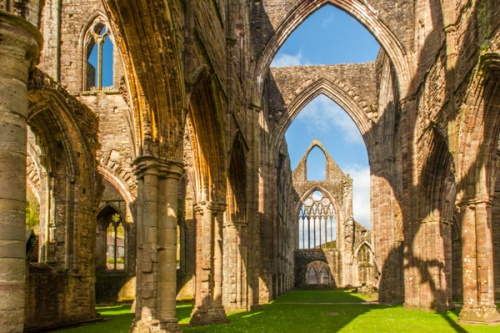
In 1131 the Norman lord of Chepstow, Walter fitz Richard, established the abbey here. Fitz Richard was a member of the powerful de Clare family, and his abbey was the first Cistercian foundation in Wales - and only the second in all of Britain after Waverley, in Surrey.
The monks for the new abbey came directly from France, from the abbey of l'Aumone. It is intriguing that despite Tintern's early foundation, it established no further daughter houses in Wales.
The monks were granted sizeable estates on both sides of the Wye, the border between Wales and England. By the middle of the 13th century, Tintern administered a dozen granges, or remote farmsteads.
Even better days were to come, for when Roger Bigod III, Earl of Norfolk, inherited the lordship of Chepstow in 1301 he granted the abbey his estate at Acle, some 200 miles away. The Acle manor was to provide up to one-fourth of the abbey's income.
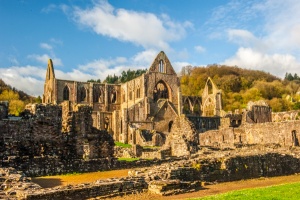
It seems likely that the first monastic buildings began within a decade of the foundation in 1131. The first church was fairly simple, but gifts by the Earl of Pembroke, William Marshall the Younger, around 1223 helped finance a great building programme.
The chapter house and cloister were extended, and subsidiary buildings sprouted like mushrooms. No sooner did the monks rebuild the cloister walks and chapter house than they embarked on an ambitious plan to rebuild the entire abbey church.
It is fascinating to see how the early 13th century remains of the abbey church and the chapter house drifted away from the austere philosophy of the early Cistercians and became works of art, embellished with beautifully carved details. In contrast to normal Cistercian simplicity of design, Tintern was decorated with intricate floor tiles and painted glass.
From 1269 the abbey church was rebuilt from scratch, under an anonymous master mason who is known to us only through the superb quality of his work. The new church grew up around the old Norman church like an outer shell, allowing the monks to continue to worship in the old church until the newer one was finished.
One of the last pieces of the church to be added was a great pulpitum stone screen, built around 1325 to divide the nave and choir. Pieces of this screen are on display in a special exhibition area near the abbey entrance.
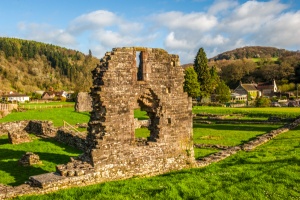
By the middle of the 14th century, the abbey had roughly the shape we see today, enclosing an area some 27 acres, including guest accommodation, private lodging for the abbot, a grand gatehouse facing the River Wye and another on the slope of the hillside above.
By the time of the Dissolution the abbey had abandoned maintaining remote granges, and instead, relied on renting out its estates to tenants. An audit by Henry VIII's men in 1535 found that Tintern had an annual income of 192 pounds, making it the wealthiest monastery in Wales.
The last abbot, Richard Wyche, surrendered Tintern to the king's commissioners in 1536, and the Crown granted the property to Henry Somerset, Earl of Worcester.
The abbey was left to decay, and the stone was used for local building projects. However, the beautiful setting and the relatively easy river access from Chepstow made Tintern extremely popular as a destination for artists, especially during the heyday of the 'Romantic' period in the early 19th century. Turner painted the crumbling ruins, and William Wordsworth eulogised over the picturesque location, 'set beneath 'steep and lofty cliffs' on the banks of the 'sylvan Wye'.
Most modern visitors would find themselves agreeing with the poets rather florid praise, for the setting of Tintern Abbey is what sets it apart. The abbey ruins stand on level ground beside the river, under high hills that turn green and reddish brown in the sunlight. The Wye is tidal here at Tintern, so twice a day the river changes direction, turning the water a muddy brown colour at odds with the greenery of the surrounding countryside.
What to See
- The Great West Window - the glory of Tintern, this beautiful traceried window has seven lights, rising to three circular occuli, or 'eyes'
- The East Window - compare this huge twin-light opening to the west window!
- The West Front - over the west door of the abbey church is a vesica, an almond-shaped niche which would have held a carved stone statue of the Virgin Mary.
- Night Stairs - leading from the north transept is this set of stairs to the monk's dormitory. It allowed them to proceed directly from their beds into the church for services in the middle of the night.
- Collation Seat - set into the south wall of the cloister is a canopied recess, or seat, where the abbot for the Collation; the daily reading from scripture before they proceeded into the choir for the final mass of the day.
- Drainage system - this system of drains was advanced for its time. You can follow the drains from the abbey kitchens and through the latrines
- Pulpitum Screen - housed in a special display area near the visitor entrance, fragments of the 14th-century screen are laid out like a giant jigsaw puzzle
- George V tree - at the eastern end of the abbey site is an oak tree planted in 1911 to commemorate the coronation of George V
- Scriptorium - a traceried doorway built in 1300 leads from the east cloister alley to the scriptorium, or book room.
- The Warming House - this vaulted chamber was the only place aside from the kitchens and infirmary where a fire was kept going. Monks gathered here to dry their clothes, and there was a secure chamber over the archway where important documents were stored.
- The Abbey Guest Houses - across the drive from the west front are the foundations of secondary buildings that formed part of the abbey complex. These were probably guest houses for important visitors.
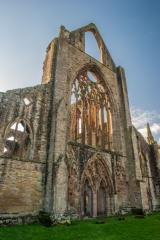
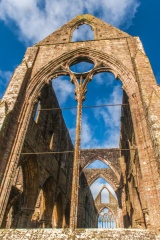
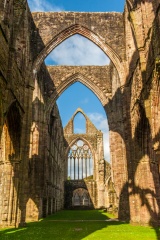
the presbytery
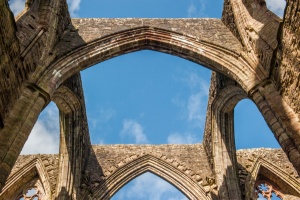

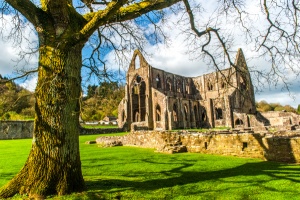
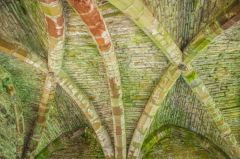
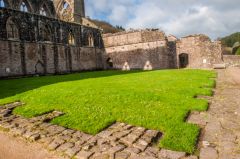
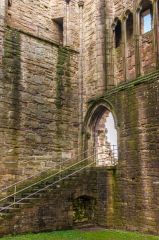
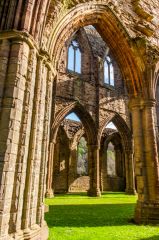
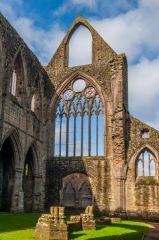
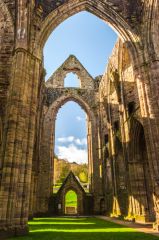
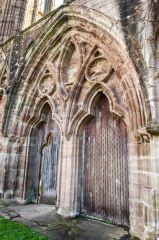
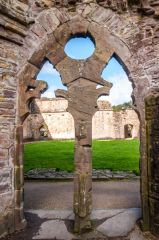
 We've 'tagged' this attraction information to help you find related historic attractions and learn more about major time periods mentioned.
We've 'tagged' this attraction information to help you find related historic attractions and learn more about major time periods mentioned.