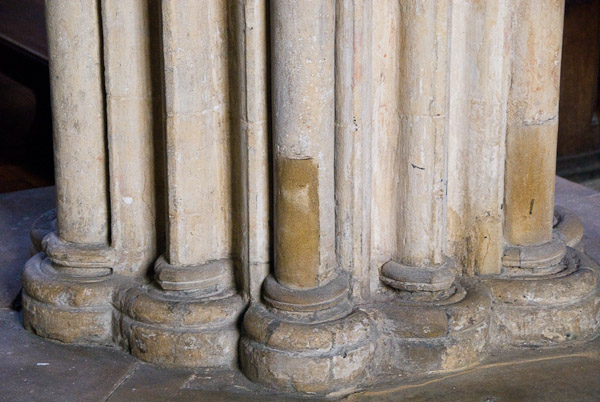Illustrated Dictionary of British Churches - Base Definition
History and Architecture
- Aisle
- Altar
- Ambulatory
- Angel Roof
- Apophyge
- Apse
- Arcade
- Arch
- Archivolt
- Base
- Battlement
- Bay
- Belfry
- Bell Tower
- Bellcote
- Bench End
- Board Bell Turret
- Body
- Boss
- Box pew
- Bracket
- Broach Spire
- Buttress
- Canopy
- Capital
- Cartouche
- Chancel
- Chancel Arch
- Chancel Screen
- Chantry
- Chapel
- Chapter House
- Choir
- Clerestory
- Cloister
- Communion Rail
- Compound Column
- Consecration Cross
- Corbel Head
- Crossing
- Crypt
- Early English
- Easter Sepulchre
- Effigy
- Fan Vaulting
- Font
- Font cover
- Funerary Helm
- Gallery
- Gargoyle
- Gothic
- Green Man
- Grotesque
- Hatchment
- Herringbone
- Hogback Tomb
- Holy Water Stoup
- Hunky Punk
- Jesse Window
- Kempe Window
- Lady Chapel
- Lancet
- Lectern
- Lierne
- Lych Gate
- Misericord
- Monumental Brass
- Mullion
- Nave
- Ogee
- Organ
- Parclose Screen
- Parish Chest
- Pendant
- Perpendicular Gothic
- Pew
- Pinnacle
- Piscina
- Poor Box
- Poppy Head
- Porch
- Priest's Door
- Pulpit
- Purbeck Marble
- Quire
- Rebus
- Reliquary
- Reredos
- Retable
- Romanesque
- Rood
- Rood Loft
- Rood screen
- Rood Stair
- Rose Window
- Round Tower
- Sanctuary
- Sanctuary Knocker
- Saxon Period
- Scratch Dial
- Sedilia
- Spire
- Statue Niche
- Stoup
- Tomb Recess
- Tracery
- Transept
- Triforium
- Tympanum
- Undercroft
- Vaulting
- Victorian Gothic
- Wall Monument
- Wall Painting
- Wheel Window
Base
As the term suggests, the base refers to a bottom support, in this case of columns. Technically, a column base is tht part between the shaft and the pedestal or pavement on which it stands. Early column bases where extremely simple; while Normans often lavished great decorative care on column capitals, their bases were generally simple, frequently no more than undecorated quarter-round mouldings set upon a square, unadorned plinth. Later Norman work might be slightly more elaborate, but all consisted of rounded mouldings upon a square plinth. As the medieval period advanced the space between the rouned mouldings and the plinth became more highly decorated, often with shapes of animals or foliage.
Gothic bases were often in an 'Attic' style (that is, according to classical Mediterranean style with rounded mouldings separated by a hollow chamfer). By the 13th century base docoration was extremely complex, with as many as three sets of mouldings in round or ogee style.Throughout this period bases were taller, and were set on octagonal plinths. The final flowering of Gothic architecture saw tall, slender bases with roll moulding at the top and double ogee and more rolls beneath.





