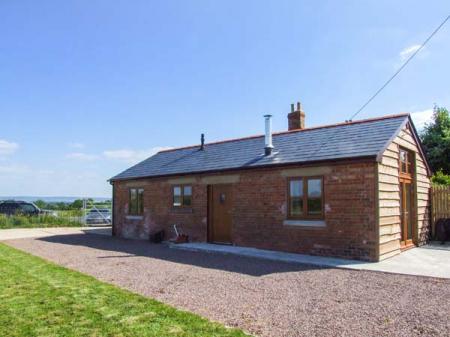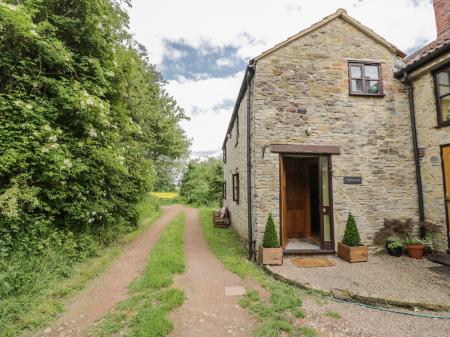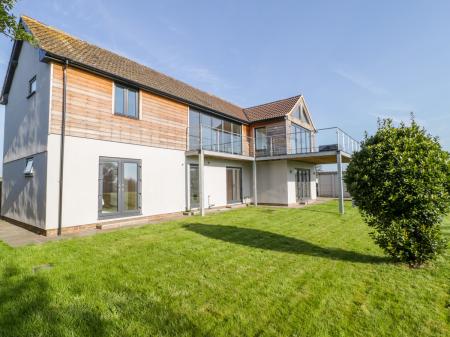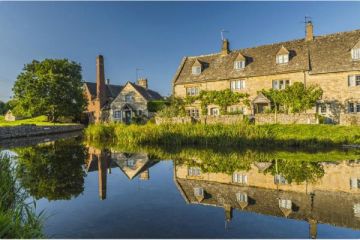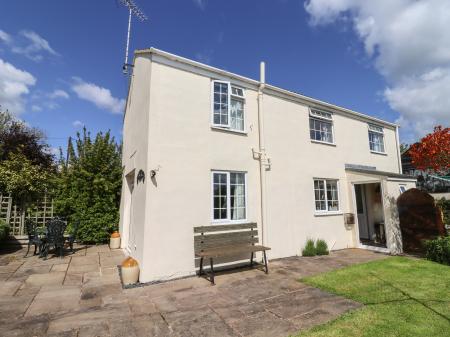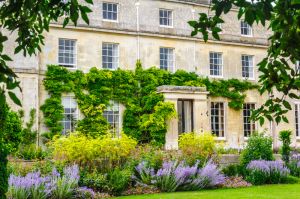
Hardwicke Court was in existence as early as the 12th century. Outside the house is a canal from an 18th-century water garden.
History
The history of Hardwicke Court goes back to at least 1188 when a manor house and deer park were established south of Gloucester, just east of the River Severn. For over four centuries, from 1397-1726 the Hardwicke estate was held by the Trye family. This early house was surrounded by a rectangular moat, and when the house was rebuilt in the 16th century part of the most survived to become the canal you can see north of the house.
The 16th-century house was built to a U-shape, rather than the common E-shape so popular in Tudor times. It may have been one of the first U-plan houses built in England. Unusually, it was not entered from the courtyard side, like most, but from the opposite side. It was accessed by a bridge over the moat, guarded by a gatehouse.
In 1726 Philip Yorke purchased the estate. Yorke was later to become the 1st Earl of Hardwicke and serve as Lord Chancellor. In the 1740s Yorke decided he needed a more elegant house in keeping with his status, and built a large mansion at Wimpole Hall in Cambridgeshire (now owned by the National Trust).
The house was purchased by a Mr Parker, who started to rebuild it but seems to have been put off when it was discovered that the 16th-century house had problems with dry rot. Parker sold the house to Thomas Lloyd-Baker in 1715 and it is still in the Lloyd-Baker family today.
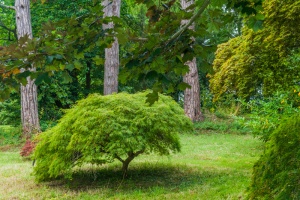
The Lloyd-Baker's main house was at Stouts Hill, in Uley, and Thomas Lloyd-Baker intended Hardwicke as temporary quarters while his father occupied the Uley house. When he learned how badly his new possession was suffering from dry rot he called in architect Robert Smirke, famous for his design of the British Museum. Smirke had just finished building the new Shire Hall in Gloucester, and Lloyd-Thomas was head of the committee overseeing the project, so he was familiar with the architect's work.
At Hardwicke Smirke designed a rather modest mansion, at least by comparison with the Tudor house it replaced. There were only three reception rooms, which must have been quite restrained for the period. Smirke kept the interior design very simple, relying on proportion and fine furnishings to make the house shine.
As a result, Hardwicke Court does not overwhelm visitors with its opulence. It is very much a family home. The rooms are not over-large, nor are they heavily decorated. Instead, Hardwicke relies on beautifully proportioned rooms and exquisitely beautiful furniture to create a wonderful, welcoming feel.
Perhaps the most famous owner was Barwick Baker, who inherited in 1841. Baker pioneered reformatories for young offenders, and established one of the very first reformatories here at Hardwicke in 1852.
Visiting
Finding Hardwicke Hall is very easy; it is directly off the A38 south of Hardwicke village. Do not take the signed road to Hardwick church; rather, take the next drive south.
We were shown around the Court by the housekeeper, a wonderfully friendly woman who obviously had a great love for the house. Only three major rooms are on show, as this is very much a lived-in family home. On entering you find yourself in the Entrance Hall, lined with family portraits.
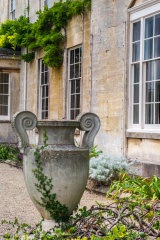
front of the
house entrance
The first thing you will notice is that they all share a very distinctive nose, making it rather easy to pick out who is a Lloyd-Baker from the portraits. Beyond the hall is a staircase hall, with ore family portraits, including one by John Opie of the Sebright sisters, one of whom would become Countess of Harwood.
Then it is on to the Drawing Room, decorated in cool, simple colours. On one wall is a village scene, painted by Thomas Gainsborough, probably purchased from the artist by William Sharp, who served as surgeon to George III. One portrait shows Lady Sebright, of whom Maria Gunning once remarked, 'she will be more beautiful than anyone I have ever seen, except myself'. Judge for yourself whether Gunning's remark was prophetic!
Across the Entrance Hall is the Library, all dark wood and rich colours. Here the best portrait is of Thomas Lloyd-Baker, the builder of Hardwicke Court. The final room on show to visitors is the Dining Room, a remarkably light and spacious room lined with flocked wallpaper. On one wall is a portrait of Granville Sharp, one of the men responsible for abolishing the slave trade in North America. The portrait was commissioned by the Society for the Suppression of Slavery but for some reason was never delivered.
On the opposite wall is a portrait of William Lloyd-Baker of Stouts Hill, father of the builder of Hardwicke Court. The elder Lloyd-Baker was a famed botanist and is shown with a drawing of Red Helleborine (Cephalanthera rubra, a kind of orchid), which he discovered near his home in Uley woods.
Throughout these three public rooms are wonderful examples of fine furniture. we were especially impressed with several exceptional examples of Oriental cabinets, finished with exquisitely detailed marquetry.
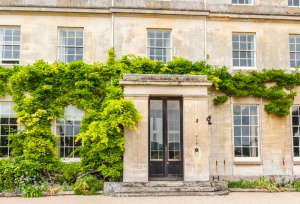
Touring the house interior took no more than 15 minutes, and then we were free to wander the gardens and grounds. The area before the house is designed as a terrace garden, with a fountain at its centre. In a whimsical and very rural touch, chickens wandered along the terrace scratching for food.
To the south of the house is the Round Lawn, lined by beautifully colourful borders. Beyond that is The Canal, a long, narrow stretch of water overlooked by a row of carefully arranged trees. Beyond these formal areas is a ha-ha, and cattle graze peacefully in the fields further from the house.
To the far side of the entrance drive is an area of woodland, with turf paths through a mix of new and old trees. Half-hidden amidst the trees are the crumbling remains of a conservatory, now sadly falling into decay, with remnants of foundations showing what it must have looked like when new.
Hardwicke Court is a simple house, yet it retains a sense of dignity and style, due in no small part to the understated architecture. What makes it so special is that it is so close to the urban sprawl of Gloucester, yet it is very much a country house, with a timeless appeal.
The house is open on specified afternoons throughout Spring and Summer, and at other times for pre-booked groups. Please check the Historic Houses Association website for full details.
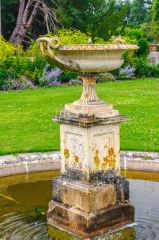
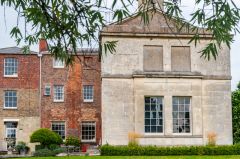
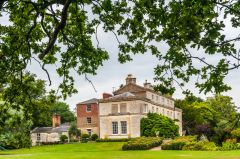
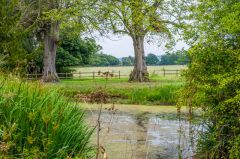


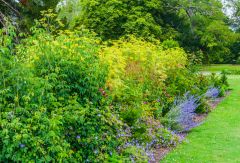
 We've 'tagged' this attraction information to help you find related historic attractions and learn more about major time periods mentioned.
We've 'tagged' this attraction information to help you find related historic attractions and learn more about major time periods mentioned.