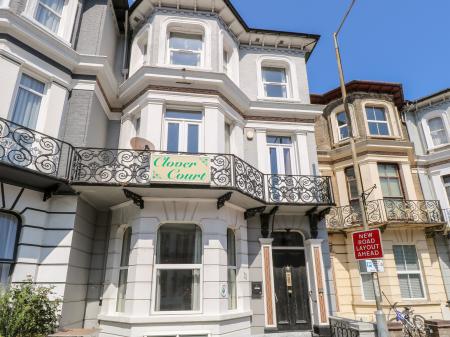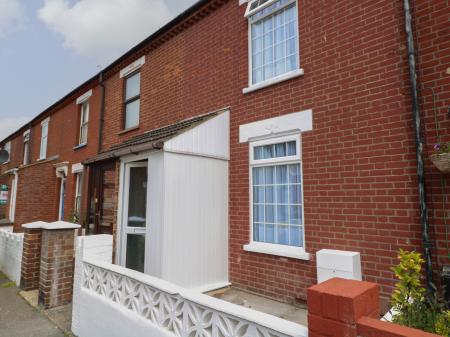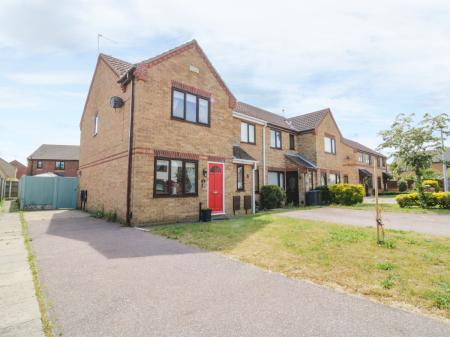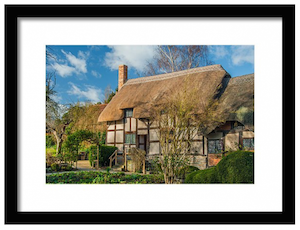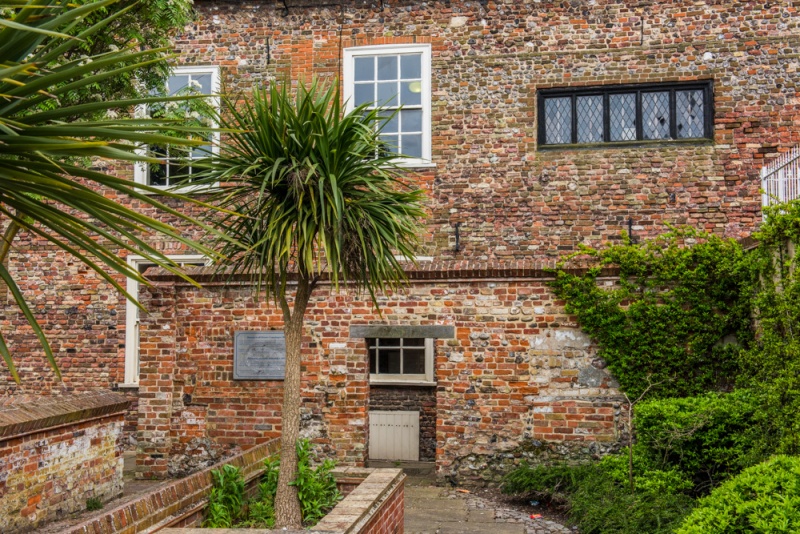
It may seem odd that two row houses and a medieval friary are grouped together as one large historic attraction, but it isn't as odd as it sounds. After the medieval Franciscan friary was dissolved by Henry VIII the area occupied by the friary was rebuilt as dwellings, and many of the monastic buildings were incorporated in the 'rows' that filled the site beside the River Yare.
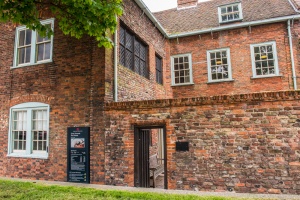
It may be hard to imagine when you see the Quayside today, but the area facing onto the Quay was filled with large, elegant houses during the medieval period and into the 17th century.
Over time, however, the large houses were subdivided, and as the wealth of Yarmouth faded from its medieval height many were turned into tenements divided by narrow alleys. The houses, and the entire area, became known as rows. There were 145 rows, lining the banks of the River Yare from east to west.
The Quayside area was heavily bombed in WWII, and most of the old rows were destroyed beyond rescue. In 1943 a team of archaeological investigators toured the bombed areas, photographed exposed building fittings, then removed them.
Their intention was to use the fittings, including panelling, fireplaces, wall anchors, hinges, doors, windows, knockers, and doorways to restore Row 111 House, Greyfriars, and the Old Merchant's House. The collection is vast, and ranges from the 16th-19th century. Together the architectural fittings comprise an invaluable collection of national importance.
There are so many historic fittings that both buildings feel much more like museums of architectural furnishings than historic houses. The real treasure here is the wonderful Jacobean plasterwork in the Merchant's House.
Row 111 House
English Heritage has preserved two row house buildings, facing each other across an open court, chosen to illustrate different stages of Great Yarmouth's history. Row 111 shows what life was like here in 1942, just before the property took a direct hit from an incendiary bomb. Three families lived in the house then, and the house is decorated in period fashion, showing what their lives were like. Many of the furniture and fittings on display were rescued when other nearby row houses were destroyed.
We know that Row 111 was built in the 17th century, but whether as one, two, or three dwellings we have no way of telling. We do know that at the outbreak of WWII there were 3 families living here, and the yard was a jumble of outhouses, coppers for heating water, and pigeons. The area surrounding the Rows was full of malthouses and warehouses.
The exterior of Row 111 has been restored to show the distinctive zigzag pattern of red and black bricks that were common in the rows. Inside you can explore five main areas; the parlour, east wing, attic, kitchen, and withdrawing chamber. One of the most interesting rooms is the parlour, or hall, with a lovely 18th-century buffet cupboard built into the wall, and beautifully simple Georgian panelling.
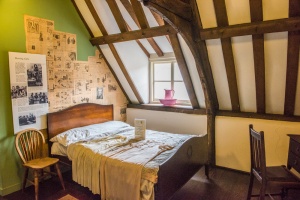
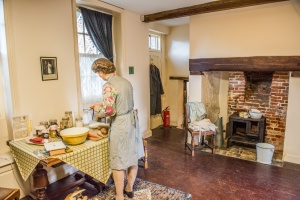
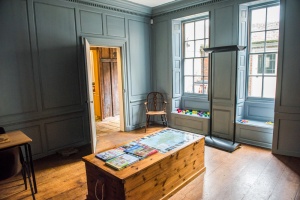
Old Merchant's House
Across from Row 111 is the Old Merchant's House, which is presented as it would have looked around 1870 when it was occupied by the Rope and Atkins families. This house is distinguished by its superb Jacobean plaster ceiling.
The Old Merchant's House was begun in the early 17th century by a wealthy merchant. We do not know the merchant's name, but we do know that the first recorded owner was Henry Lombe, who served as mayor of Great Yarmouth in 1725.
The main entrance faced onto the Quay. A shop was built onto the house, and a passage ran directly from its front door to the Quay. By 1770 the shop had become an inn named The George.
In the 19th century, the house was divided in two. After the house was damaged by bombs in WWII both halves were restored by the Ministry of Works, primarily to preserve the plasterwork ceilings.
The hall ceiling features an ornate royal coat of arms, including an Irish harp. The harp helps us date the plasterwork to the reign of James I, who added the harp to the existing royal arms. The intricate plasterwork designs include flowers, fruit, and even a pig's face. The hall was probably used by the unknown builder to meet clients and entertain business associates.
Wall Anchors
One of the most interesting rooms in the Old Merchant's House is devoted to a display of wall anchors. These were rescued from nearby row houses after the WWII bombings. Wall anchors were probably introduced to Great Yarmouth from the Low Countries through trading links, and may also have been made popular by Dutch refugees settling in Yarmouth.
Anchors were decorative pieces of iron used to brace brick walls of a building to a timber frame, counteracting the wall's tendency to settle and shift on an uneven surface. It does seem like the Great Yarmouth wall anchors were primarily decorative; a stylish addition to improve the appearance of a building.
Wall anchors are far more common in the Great Yarmouth area than in any other part of the country, and the collection in this single room is by far the best display of historic anchors in Britain.
Another highlight of the house is the withdrawing Chamber on the first floor. This room, originally much larger, is lined with beautiful oak panelling and topped by a lovely plasterwork ceiling with designs of fruit and flowers.
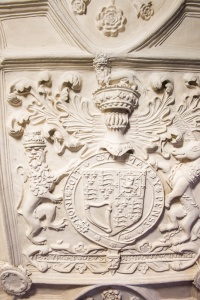
arms in the Hall
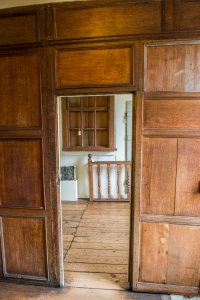
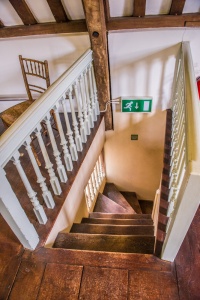
Greyfriars Friary
Close by the Row Houses are the remains of Greyfriars Cloister, all that is left of a 13th-century Franciscan friary. The Franciscans, also known as the Friars Minor, were usually known as Grey Friars in England due to the colour of their habits.
A friary was established in Great Yarmouth at least as early as 1270, and at its height occupied a large area near the river. The friary church was begun in 1291 and its size suggests that the friary was one of the largest in England, a testament to Yarmouth's wealth during the medieval period.
Henry VIII dissolved the friary in 1538 and granted it to Thomas Cromwell and his nephew Sir Richard Williams. The Cromwell's sold the property and it eventually passed to members of the Yarmouth town council. In 1569 the monastic church was torn down and the stone used to build what is now Queen Street. The street follows the line of the medieval church nave.
Some of the monastic buildings were incorporated into nearby dwellings. The friary cloisters were part of cottages constituting Row 91 1/2. Then in 1887, the Tolhouse Trustees decided to open the cloister remains to visitors and purchased the Row.
In 1942 the friary area was devastated in a bombing raid and many of the surrounding buildings were destroyed. A few standing walls reveal 16th and 17th-century fireplaces and doorways from the cottages built onto the monastic remains. Of the medieval friary, only the south wall of the church and west part of the cloister are easily viewed.
The jumble of medieval and later remains are difficult to interpret. We do know that bailiffs held their courts in the friary cloister, perhaps so that the friars could act as mediators in legal disputes. We also know that the chamber over the cloister was used as a school in the 19th century.
Four bays of the west cloister walk survive, with decorative vaulting in the two northern bays. A vaulted chamber to the west has a 16th-century fireplace. You can see the remains of three tomb recesses. One of these may have originally held the bones of the friary's founder.
The back wall of the westernmost tomb recess has well-preserved wall paintings dating to around 1310. The paintings show a well-dressed woman wearing a widow's headdress standing within a complex architectural frame.
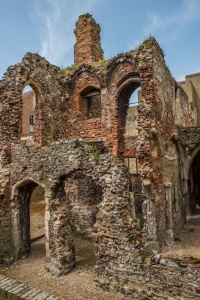
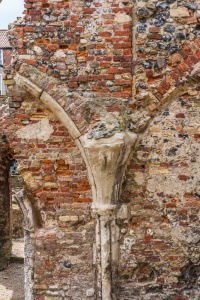
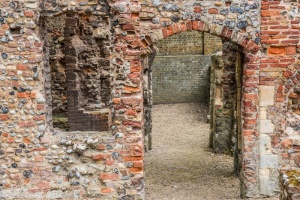
Visiting Greyfriars
You can access the friary and see the paintings by enquiring at Row 111.
At least, that's the theory. Public access to the friary is limited, and though I enquired at both the Row Houses and Merchant's House there was no key to the friary site available. The only access appears to be by occasional guided tour. Luckily the very small friary site is enclosed by iron gates that allow you to view most of the remains through the bars, though it would be much preferable to actually be able to walk among the ruins.
It is extremely easy to visit all 3 sites, which are no more than a short stroll from each other on the historic quayside.
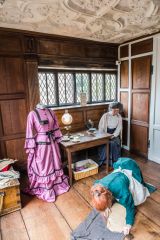
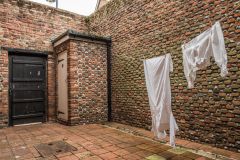
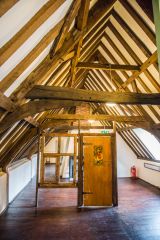
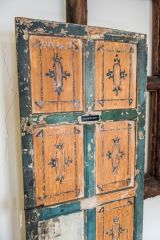
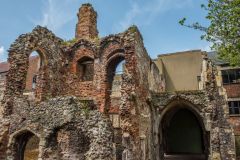
 We've 'tagged' this attraction information to help you find related historic attractions and learn more about major time periods mentioned.
We've 'tagged' this attraction information to help you find related historic attractions and learn more about major time periods mentioned.