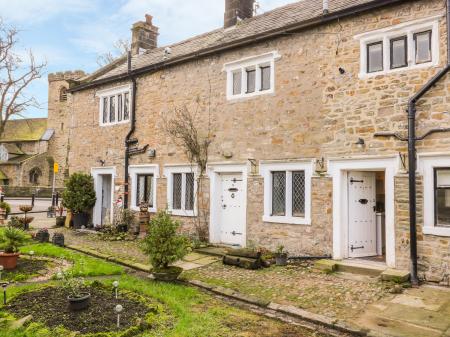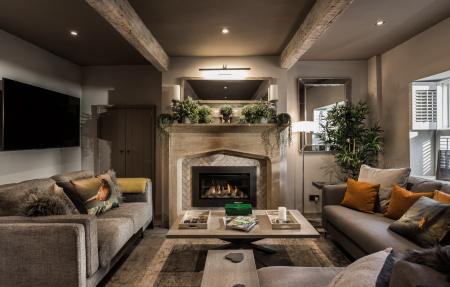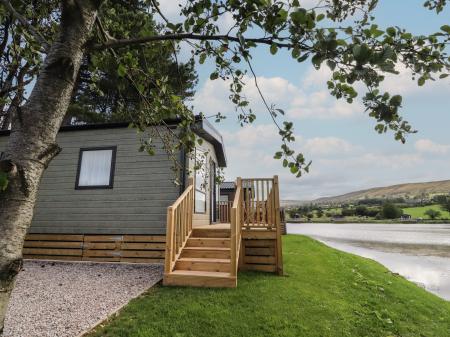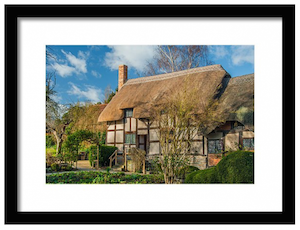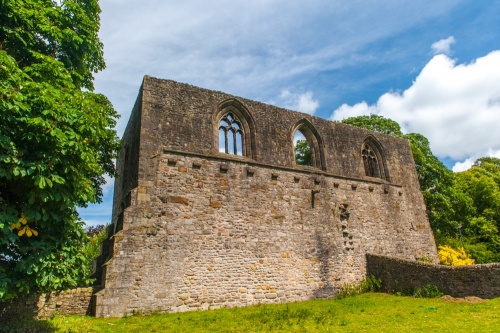
The gateway was begun around 1320 and finished by 1350. It is built of sandstone rubble and stands two storeys high, though the top floor is now roofless. The gatehouse is roughly 25m long and 11.5m wide (about 82ft x 38ft). The passage is beautifully vaulted. Close to the east end, the passage divides into two, with a smaller opening for pedestrians and a larger one for vehicles.
In the eastern wall of the main passage are two blocked doors. The southern door led to led to a guest house (now torn down) while the northern one led to a chamber over the gateway arch that was used as a residence by the vicar of Whalley. Another door in the western facade was used by parishioners visiting the vicar. The roofless upper floor was probably used as a chapel.
After the abbey was dissolved by Henry VIII in 1537 that chapel area was used as the first home of Whalley Grammar School.
The gatehouse is owned by English Heritage. It stands in isolation in a rural setting on The Sands, on the edge of Whalley village.
A short walk east along The Sands brings you to the main abbey site, now owned by the Diocese of Blackburn. There you can see the abbot's lodging, chapel, north-east gateway, the east and south cloister ranges, and the foundations of the nave of the abbey church.
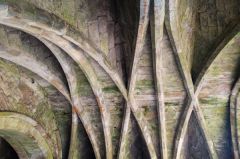
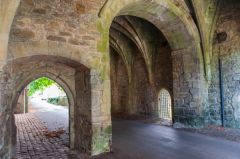
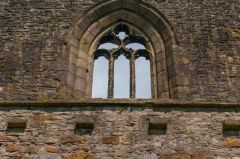
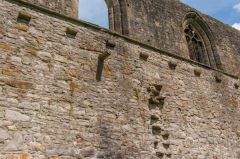
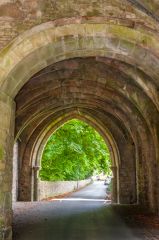
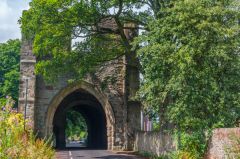
 We've 'tagged' this attraction information to help you find related historic attractions and learn more about major time periods mentioned.
We've 'tagged' this attraction information to help you find related historic attractions and learn more about major time periods mentioned.