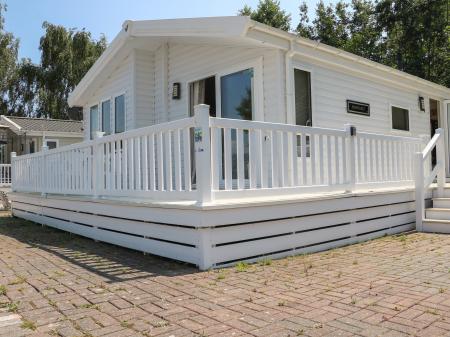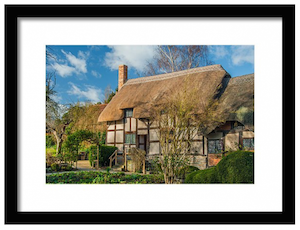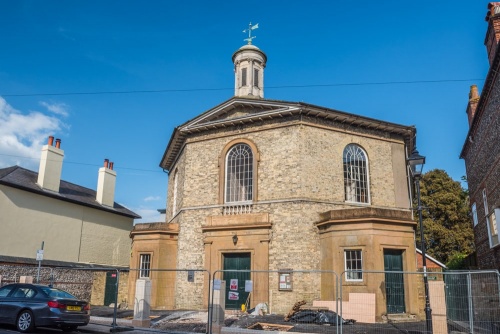
Among these is the early 19th-century chapel of St John the Evangelist, on St John's Street, which, though not among the older churches in Chichester, is one of the more architecturally interesting. The church is built of pale-coloured brick to an octagonal design and is topped by a domed turret rising above a classical pediment.
History
St John's was begun in 1812 as a 'preaching house' for Evangelical members of the Church of England. Interestingly, it was not a parish church and existed outside the normal parochial system. It was funded by private subscription and operated by a board of trustees. Ministers for the church were not paid by the Church of England, but rather, by rents from the leasing of gallery pews.
The chapel was a commercial venture rather than an ordinary place of worship. The Trustees paid a salary to the minister and the organist, kept the building in good repair, and paid dividends to its shareholders like any other business.

Naturally, only the well-to-do members of the congregation could afford to rent pews, which were individually numbered to distinguish one pew from the next. These numbered pews had their own separate entrances, kept well apart from the riffraff in the free benches below. The open-backed pews in the centre of the nave could only be reached by the front door, so the poorer classes could be kept separate from the wealthier classes in the numbered pews.
The chapel interior presents a fascinating glimpse into how Evangelical beliefs differed in principle from traditional Church of England practise; whereas a traditional parish church would have a sizeable chancel, where the altar is located, and a pulpit generally off to one side of the chancel arch, St John's has a negligible chancel and a grandiose three-tiered pulpit centrally located, where the minister could be seen and heard easily.
This unusual layout is explained by the Evangelical belief in the value of sermons and scriptural readings, and the fact that they placed less importance on the act of Holy Communion.
The interior is practically untouched since it was built, which is rather unusual given the later Victorian passion for rebuilding and restructuring churches according to their own ideals. St John's is one of the few remaining proprietary chapels in England, and as such is of great historical importance.

The interior looks very much like it belongs in a non-conformist chapel, but St John's is very much an Anglican place of worship.
The chapel was designed by the London architect, James Elmes (1782-1862), who also served for a time as Surveyor to Chichester Cathedral. The foundation stone was laid on 25 May 1812 and the chapel was completed in August of the following year at a cost of £7,158 10s. 7d. It was consecrated by the Bishop of Chichester on 24 September 1813.
Before the consecration took place there was an organised bun fight; a bizarre ritual that accompanied the opening of Georgian public buildings.
The chapel was plagued by financial problems throughout its life. It was forced to close for three years between 1871 and 1874 because the Trustees had no money to pay the Minister. The chapel struggled on until 1955 when the Trustees surrendered to the inevitable and united with the parish of St Pancras. It was declared redundant in 1973 and passed to the Redundant Churches Fund three years later. It is now in the hands of the Churches Conservation Trust.

Wall Panels
Set against the east wall and well-hidden behind the imposing pulpit, is a communion table with panels on the wall above. These wall panels are painted with the Ten Commandments the Apostles' Creed, and the Lord's Prayer.
The panels are made of plaster applied directly onto the wall surface. The lettering was not put in place until 1815 so that the walls had time to dry completely from the building process. The panels are essentially untouched since they were painted.
Below them are four lower panels painted with scriptural excerpts.

The Three-Tier Pulpit
An extravagant pulpit was a common sight in Georgian churches, with their emphasis on sermons and Biblical readings. The lower desk was used by the Parish Clerk to lead the worshippers in psalms and responses. The Minister would use the middle desk to read the service, but after the third collect and prayers were completed he would climb to the pulpit to preach his sermon.
This higher vantage point meant that he could easily see (and be seen by) those in the galleries above and the worshippers at floor level. He could also more easily see the clock set on the west gallery facade in order to time his sermon. The timing was important because Georgian services focussed on the sermon, which was rarely less than an hour long.
The clock was made by Thomas Wilmshurst, a clockmaker with premises on nearby East Street. Sadly, only the dial of the original clock remains intact.
St John's Chapel's pulpit is made of black birch, imported from the USA. It was originally aligned east to west, but at some point it was re-oriented north to south, across the east end of the nave.
Unlike many parish churches, there are very few memorials inside St John's. I counted three memorial plaques, including one above the west door commemorating the re-pewing of the interior in 1879 by Douglas Henty.
In the south-west corner is a memorial to William Cowley, who served as the minister for 12 years until his death in 1893 at the age of 62. In the north-west corner is a similar plaque commemorating Joseph Monti, incumbent for just 3 1/2 years, who died in 1901 at the age of 42.

Visiting
St John the Evangelist is no longer used for regular worship and is in the care of the Churches Conservation Trust, who keep it open most days for visitors.
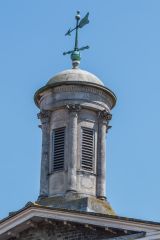
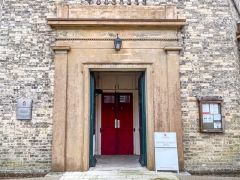
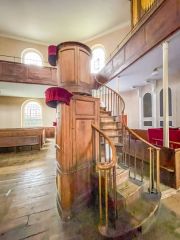
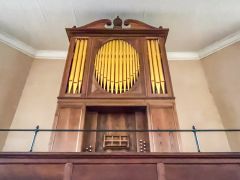
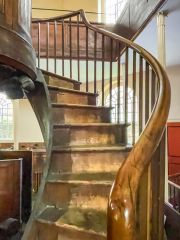
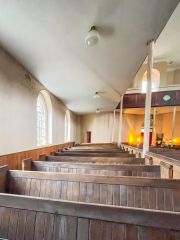
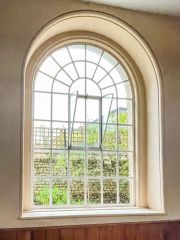
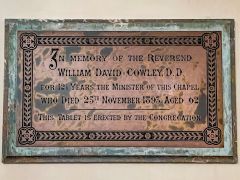
 We've 'tagged' this attraction information to help you find related historic attractions and learn more about major time periods mentioned.
We've 'tagged' this attraction information to help you find related historic attractions and learn more about major time periods mentioned.