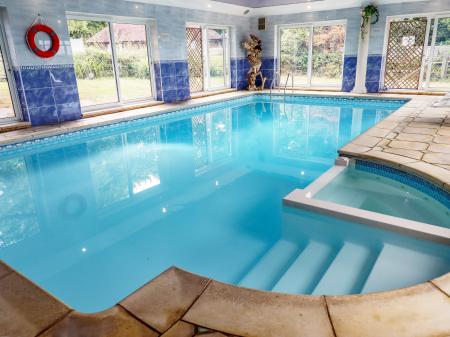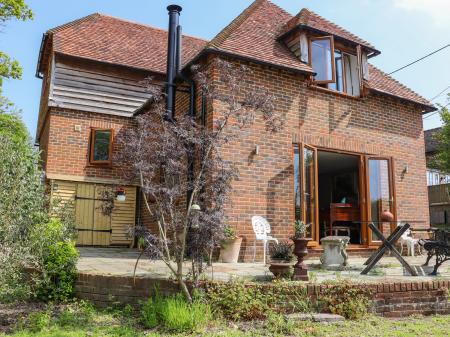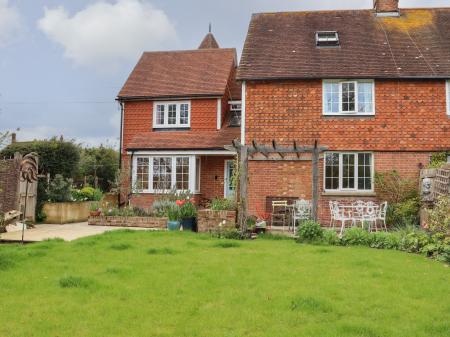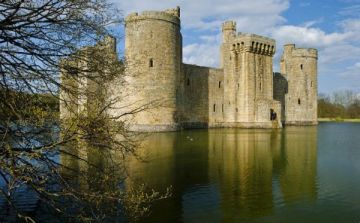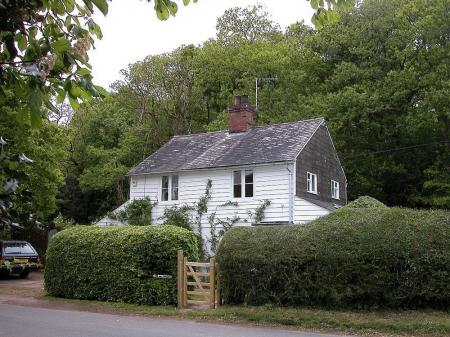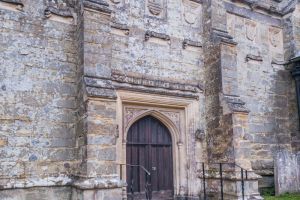
The earliest part of the current building is the lower section of the tower, which shows characteristic late Norman work. The Norman church had only a tower and small nave. The church was expanded with the addition of north and south aisles in the 14th century. A stone spire replaced the original upper section of the Norman tower in the late 15th century.
The whole building was restored and enlarged once more in the 1830s. Unfortunately, the Victorian architect Sidney Smirke used sandstone for his rebuilding of the chancel, and this has weathered badly. Smirke also built the very large Frewen Chapel, which rises above the family mausoleum. The exterior of the chapel is lined with heraldic shields, and the interior with an intriguing collection of funeral hatchments and monuments to generations of the family, who still reside in Northiam.
Behind the altar is a very nice set of 17th-century wooden panels, the gift of Thankful Frewen. There are two Tudor brasses in the chancel floor, one to Robert Beuford (d. 1518), the other to a member of the Tufton family (d 1538). These brasses are not easily accessible, but rubbings made from the brasses are displayed on the rear wall along with small fragments of other surviving brasses.
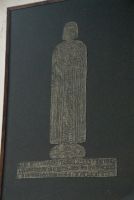
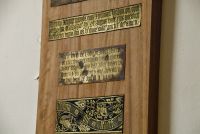
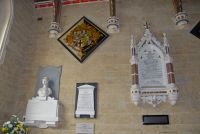
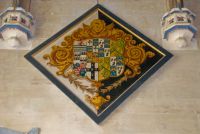
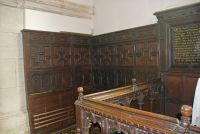
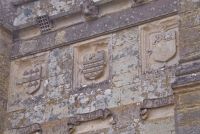
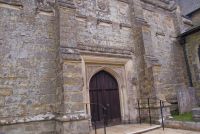
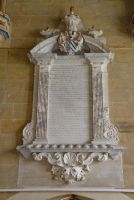
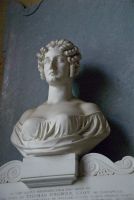
 We've 'tagged' this attraction information to help you find related historic attractions and learn more about major time periods mentioned.
We've 'tagged' this attraction information to help you find related historic attractions and learn more about major time periods mentioned.