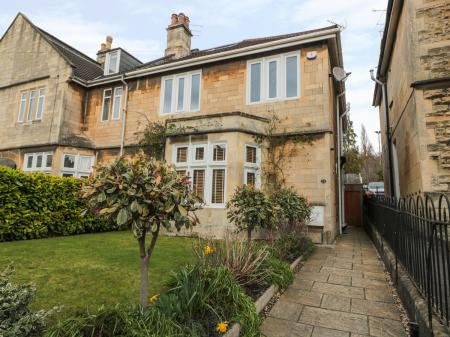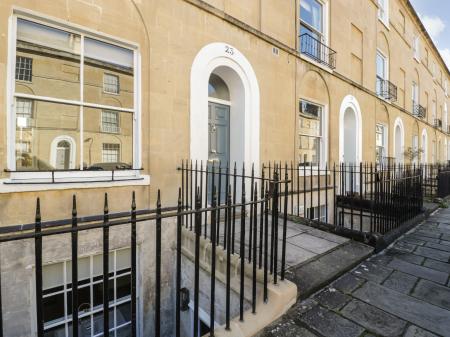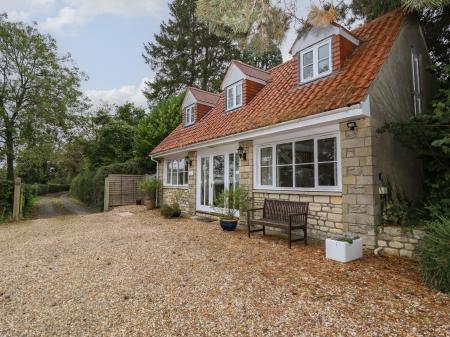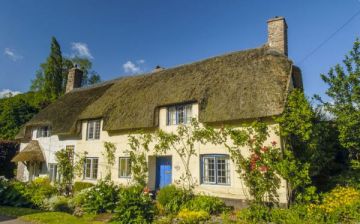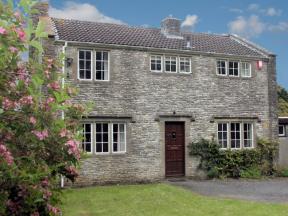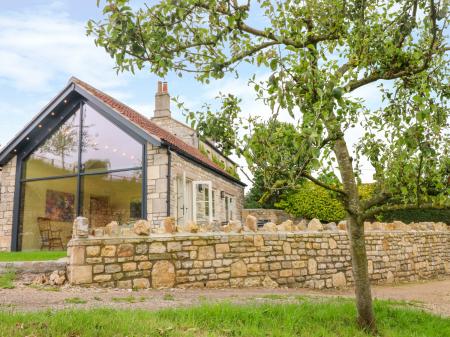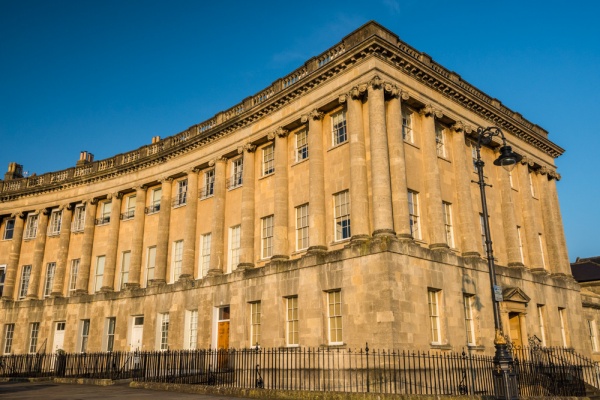
The house was built between 1767 and 1774 and represents one of the high-points of 18th-century urban architecture. No. 1 was built in neo-classical Palladian style, with opulent interiors and decor. It was part-owned by John Wood the Younger, who followed in his father's architectural footsteps and helped design some of Bath's most fashionable buildings.
The house was built in 3 parts; in 1767 a two-storey range was built with cellars below. Then in 1769, an extension was added and shortly afterwards the two sections were linked together. The east range was later converted to serve as the service wing.
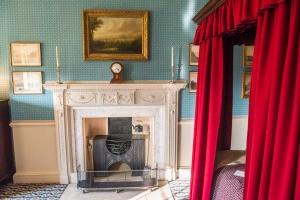
The rooms feature authentic Georgian furnishings including furniture, carpets, and artwork. Among the rooms on view is the Dining Room, laid for an elegant meal, the Gentleman's Study, Drawing Room, Bedroom, and a busy Georgian Kitchen.
The house has been restored to the way it would have looked when Henry Sandford, its first resident, lived here from 1776-1796. Sandford was born in Ireland, the son of a wealthy landowner. He entered politics and served as an MP for Roscommon, Kildare, and Carrick.
He suffered from poor health in the last few decades of his life and this is likely what prompted him to give up his political career and move to Bath in 1776. His son Henry took over running of the family estates in Ireland and was created 1st Baron Mount Sandford in 1800.
Sandford seems to have been an avid armchair traveller, and his library was full of books on far-off locations. He collected objects from other cultures and gathered them in a 'curiosities cabinet' which you can see under the stairs on the first floor.
He also kept a detailed 'Commonplace Book', a scrapbook full of newspaper cuttings with facts and figures about local events and personalities. The Commonplace Book illuminates the fashionable world of Georgian Bath, and from it, we find that Sandford was not above making fun of his neighbours and commenting on social scandals.
After Sandford's death, the house was rented out to minor gentry and clerics before becoming a ladies seminary and then a lodging house.
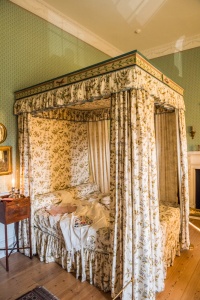
In 1968 No 1 Royal Crescent was purchased by Major Bernard Cayzer, who gave it to the Bath Preservation Trust. The Trust carefully restored the property using only materials that were used in the 18th century, making the result as authentic as possible. The Trust is a charitable organisation that also looks after the Herschel Museum, Beckford's Tower, and the Building of Bath Collection.
The First Floor
Your visit begins with a short video on the history of the house and Henry Sandford. From there you enter the main section of the 18th-century house and progress through 3 first floor rooms. The first is the Parlour, a family room for daily activities such as letter-writing and reading newspapers.
Beyond is a small Gentleman's Retreat, where Henry Sandford would find sanctuary from family life to indulge his interests, including collecting and travel. The highlight is an authentic 18th-century telescope on a stand which you can use to examine goings-on in the park beyond the house.
Also on the first floor is the Dining Room, used for formal entertaining. The table is set for a dessert course, with exquisite confectionery laid out on a Chamberlain Worcester Dessert Service. A leather folding screen in one corner hides a chamber pot so that gentlemen did not have to leave the room to relieve themselves.
The Second Floor
On the second floor is a formal Withdrawing Room, where ladies took tea after 'withdrawing' from the Dining Room and leaving the gentlemen to their drinking. The centrepiece of the Withdrawing Room is a harpsichord made in 1770 by Jacob Kirkman of Alsace.
On the wall is a portrait of Mary Delany by John Opie. Delany was one of the most celebrated women of the 18th century, an artist, craftswoman, avid letter-writer, confidante to the royal family, and an arbiter of polite behaviour that dominated fashionable society.
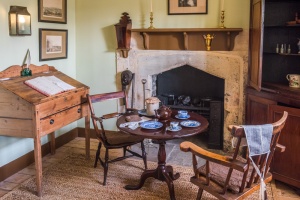
Opposite the Withdrawing Room is the Lady's Bedroom, with a large four-poster bed partly hiding a 'jib door', allowing servants to enter the room discretely directly from a servant's staircase behind the wall. Look for the 'wig scratcher', used to deal with discomfort from lice that afflicted all wig wearers in polite society.
On the top floor is the Gentleman's Bedroom, again with a four-poster bed. Look for the portable medicine cabinet on the bureau by the window, where men like Henry Sandford would have kept a collection of health remedies.
From the top floor, you descend the backstairs to the cellars, where you will find the Housekeeper's Room, beside the storage cupboards under her care. A passage leads to a large 18th-century kitchen. Look for a treadmill wheel geared to the spit over the fire. A model dog inside the wheel housing shows how small dogs were harnessed to turn the spit so that meat would cook evenly.
These are just the highlights of No. 1 Royal Crescent. The house is a beautifully restored and elegant reminder of what Bath was like at the height of its popularity as a spa town. The house is well signposted from the city centre and is only a few minutes walk from major attractions like Bath Abbey, the Roman Baths, and the Fashion Museum.
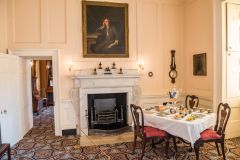

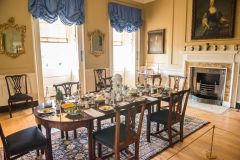
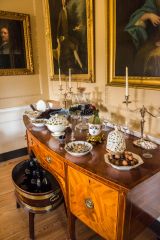
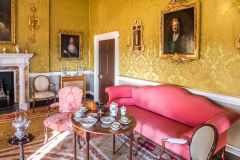
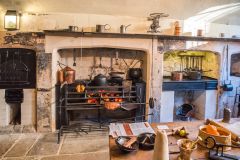
 We've 'tagged' this attraction information to help you find related historic attractions and learn more about major time periods mentioned.
We've 'tagged' this attraction information to help you find related historic attractions and learn more about major time periods mentioned.