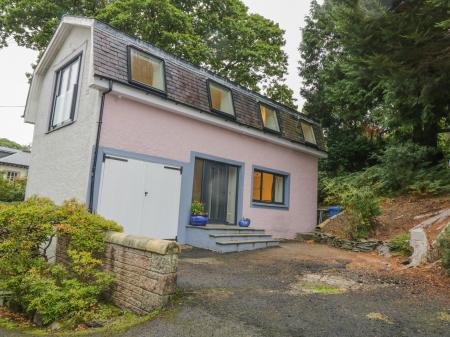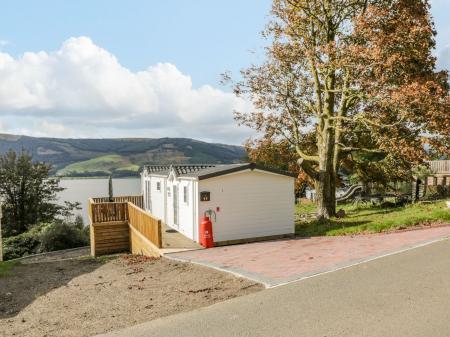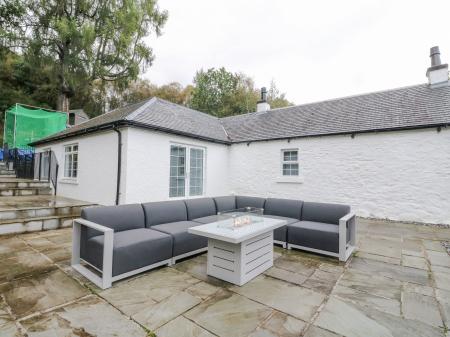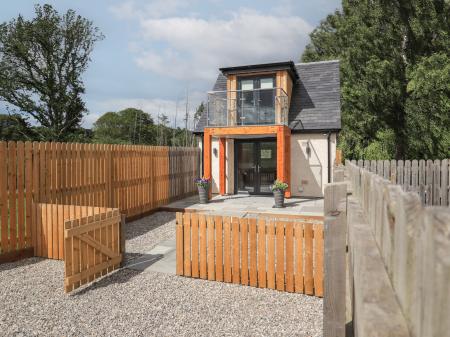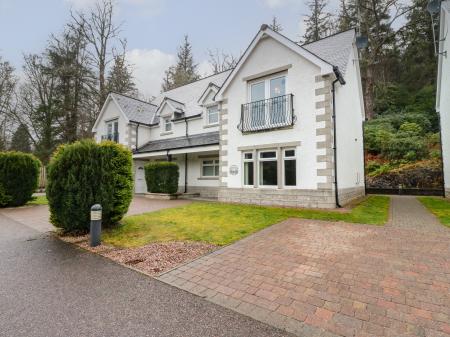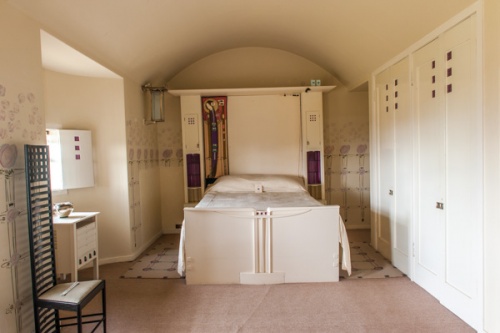
History
In 1902 a successful publisher named Walter Blackie wanted a new house for himself and his family on the sloping hillside above Helensburgh, looking out over the estuary of the River Clyde. Blackie called in a rising star of Scottish architecture, Charles Rennie Mackintosh, to design his new house.
Mackintosh had established himself as one of the brightest new architects of the day, with commissions ranging from the Glasgow School of Art to the Glasgow Herald Building. Hill House, however, was to be his largest and most influential domestic challenge.
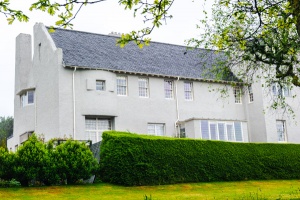
Mackintosh not only acted as architect for the building, he designed every aspect of the major interior rooms, down to the smallest detail. Though much of the furniture was custom made to Mackintosh's designs, he also had to incorporate furniture brought by the Blackie family from their previous home into the overall decorative scheme.
The Hill House was a family project, for Mackintosh's wife, Margaret Macdonald, was responsible for many of the textiles and for a gesso panel of 'The Sleeping Princess' over the drawing room fireplace.
The house was finished in 1904, though Mackintosh was called in again in 1912 to add a few final touches. Apart from that addition, the Hill House is remarkably complete and remains the best-preserved example of Mackintosh's work, a mix of Art Nouveau, Arts and Crafts, Japanese, and traditional Scottish Baronial style.
Mackintosh combines traditional architecture with modern design, using motifs of 'Glasgow roses', the Scottish thistle, and other plants to 'bring the outside in' and link the interior to the gardens outside. Decorative coloured tiles and glass panels add colour throughout the house, and everywhere are examples of Mackintosh's much-admired ladder back chairs.
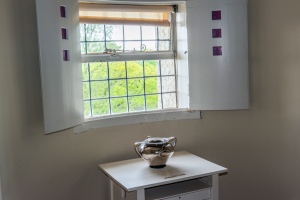
What to See
There are two floors open to visitors. On the ground floor are an entrance hall, library, and sitting room. Stairs lead up to a master bedroom, secondary bedrooms, and bathroom. That doesn't sound like a lot of rooms, and the rooms appear sparsely furnished, so you might be tempted to rush through them.
Don't!
The beauty of Hill House is in the detail. As you move through each room you will spot interesting details, like how the wall paper picks up the colour of the lampshades, and how the motif of pink roses is repeated throughout. Every little detail in a Mackintosh design is important, so go slowly and don't miss anything!
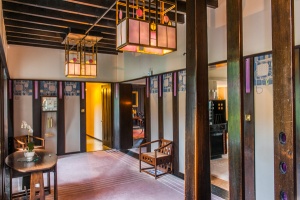
Visiting
Be aware that few places in Scotland are as wet as Helensburgh, so prepare as if rain is expected! The gardens are a delight even in the wet, and the house is exquisitely beautiful.
When Mackintosh finished designing the house and the Blackie family prepared to move in, the architect reportedly said to them, 'Here is the house. It is not an Italian Villa, an English Mansion House, a Swiss Chalet, or a Scotch Castle. It is a Dwelling House.'
Hill House is not like a stately home where you wander from room to room exclaiming at opulent furnishings or standing in awe of architectural 'statements'. It is a house to go through slowly, to pause and see the interplay of form, of light, and shadow.
So much of Mackintosh's design is simple at first glance, but then you see how each piece fits into the whole design, how pieces of furniture reflect the wall decoration, how each element is carefully placed and helps create a pleasing whole.
Without sounding too much like a stuffy art critic, Hill House is a triumph of design, and a place you will want to linger, to savour, and enjoy slowly. Many people will enjoy the sitting room or the master bedroom, but my favourite space is the ground floor hallway that leads to the stairs. This is a wonderful area, with slender wooden pots lining the stairwell like so many forest tree trunks. If you get the idea that I loved it; you're right!
NB. It is interesting to compare Hill House to the Arts and Crafts house of Blackwell, in Cumbria, built slightly earlier.
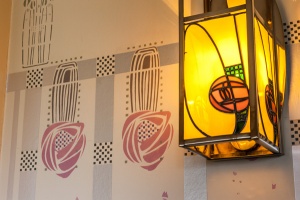
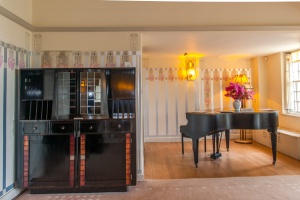
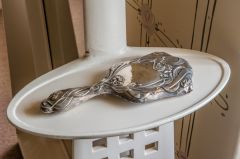
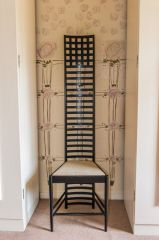
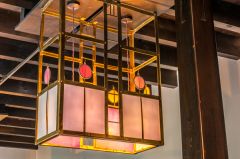
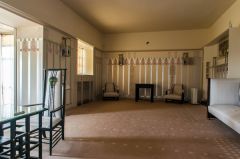
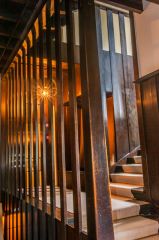
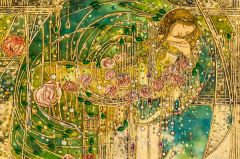
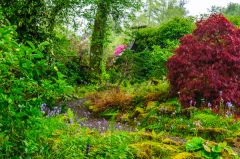
 We've 'tagged' this attraction information to help you find related historic attractions and learn more about major time periods mentioned.
We've 'tagged' this attraction information to help you find related historic attractions and learn more about major time periods mentioned.