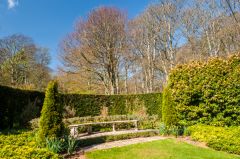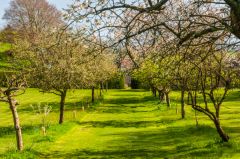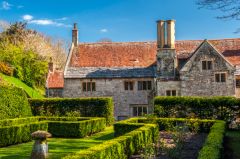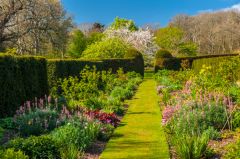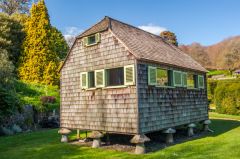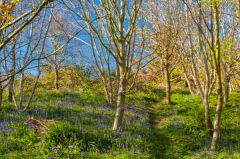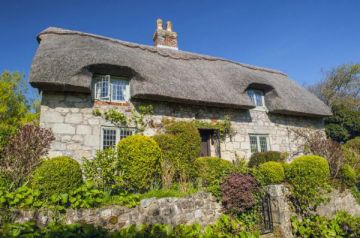
Set in a sheltered valley near the south coast of the Isle of Wight, Mottistone is noted for its colourful herbaceous borders, grassy terraces planted with fruit trees and its sea views. The gardens were established in the early 20th century but surround a beautiful Elizabethan manor house.
The house is tenanted and is not open to the public, but the extensive garden is open regularly, as is the larger Mottistone estate, with wood and downland walks leading to prehistoric sites.
Garden Highlights
Mottistone offers a mix of formal and informal, and a surprising mix of planting styles ranging from Mediterranean to a traditional tea garden. Below the manor house is a sunken walled garden, while above the house stone steps lead to a rose garden bounded by clipped hedges, while to one side is a long double herbaceous border.
Tucked behind the manor is a small olive grove and grassed terraces, while further up the sloping hillside are wild flower banks and an avenue of trees leading to an arbour seat at the top of the garden. The site is sheltered, and the variety of plants makes for a wonderful atmosphere, set off by the historic house.
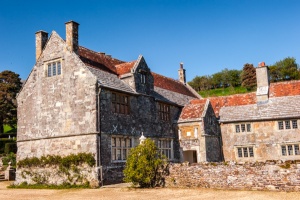
History
The Mottistone estate goes back to before 1300, when the Cheke family became lords of the manor. The Chekes lived at Mottistone until 1621, rebuilding the church across the road from their house.
The house was built on the foundations of a much earlier Saxon manor. The east wing was built in the 15th century and the west wing added a century later. In 1703 a storm caused a landslip which buried the rear of the house up to the level of the eaves. Rather than dig away all the mud and earth, the owners simply left it there.
For 223 years the rear of the manor was half-buried in earth. The manor became a farmhouse, the sunken garden was used as a farmyard, and rooms within the manor served as a farm dairy and storage areas.
Charles Seely purchased the house in 1861, and in 1921 the first Lord Mottistone, General Jack Seely, moved here, urged on by his friend, architect Sir Edward Lutyens, and began the process of restoring the house.
The Shack
Beside the tea garden is this small wooden cabin raised on staddle stones. This small hut was used by John Seely, the 2nd Lord Mottistone and his architectural partner Paul Paget, son of the Bishop of Chester, as a combination home and office. The pair met at university and launched an architecture partnership in 1926. Their first commission was to restore and extend Mottistone Manor for Seely's father and this picturesque combination of office and cottage was where they worked and slept.
The Long Stone
A waymarked trail between the garden and the car park leads through woodland, carpeted with bluebells in Spring, up the slope of the downs, through peaceful woodland, and emerges into the open at the Long Stone, a Bronze Age burial mound marked by a pair of stones.
From the Long Stone another trail leads to Castle Hill, an Iron Age hillfort with superb views over the surrounding countryside.
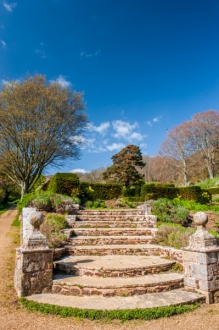
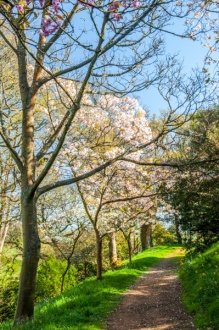
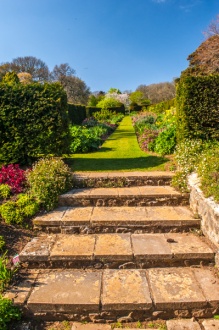
Herbaceous Border
About Mottistone Manor Garden
Address: Hoxall Lane,
Mottistone,
nr Brighstone,
Isle of Wight,
England, PO30 4ED
Attraction Type: Garden
Location: 2 m W Brighstone, on B3399
Website: Mottistone Manor Garden
Email: mottistonegardens@nationaltrust.org.uk
National Trust
Location
map
OS: SZ406 838
Photo Credit: David Ross and Britain Express
HERITAGE
 We've 'tagged' this attraction information to help you find related historic attractions and learn more about major time periods mentioned.
We've 'tagged' this attraction information to help you find related historic attractions and learn more about major time periods mentioned.
Historic Time Periods:
Find other attractions tagged with:
15th century (Time Period) - 17th century (Time Period) - Bronze Age (Architecture) - castle (Architecture) - Elizabethan (Architecture) - Iron Age (Architecture) - Prehistoric (Time Period) - Saxon (Time Period) -
NEARBY HISTORIC ATTRACTIONS
Heritage Rated from 1- 5 (low to exceptional) on historic interest
Mottistone, St Peter & St Paul Church - 0.1 miles (Historic Church) ![]()
Castle Hill (Mottistone) Hillfort - 0.3 miles (Prehistoric Site) ![]()
Long Stone Neolithic Burial Mound - 0.3 miles (Prehistoric Site) ![]()
Brook, St Mary's Church - 0.8 miles (Historic Church) ![]()
Brighstone, St Mary's Church - 1.6 miles (Historic Church) ![]()
Calbourne, All Saints Church - 2.1 miles (Historic Church) ![]()
Shorwell, St Peter's Church - 3.2 miles (Historic Church) ![]()
Shalfleet, St Michael the Archangel Church - 3.4 miles (Historic Church) ![]()
Nearest Holiday Cottages to Mottistone Manor Garden:
More self catering near Mottistone Manor Garden
