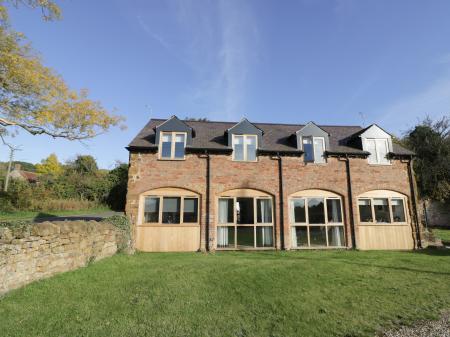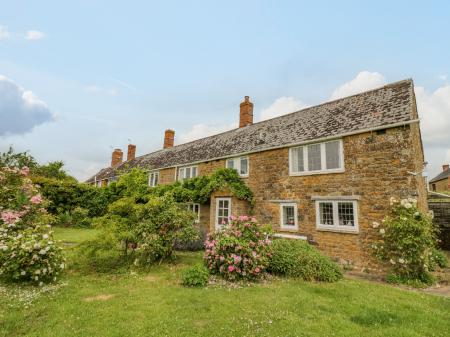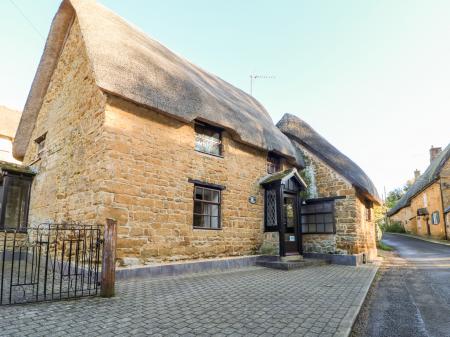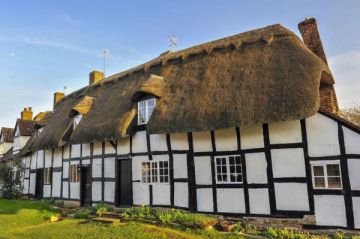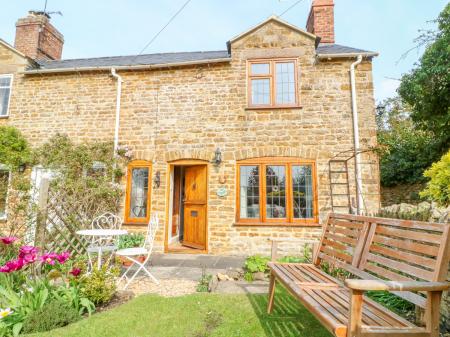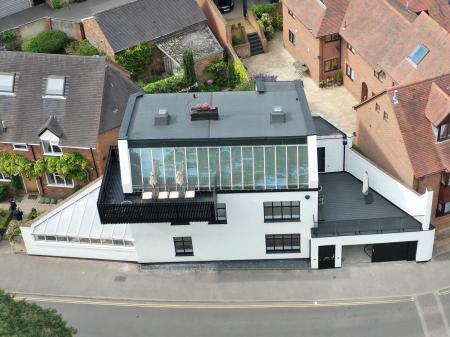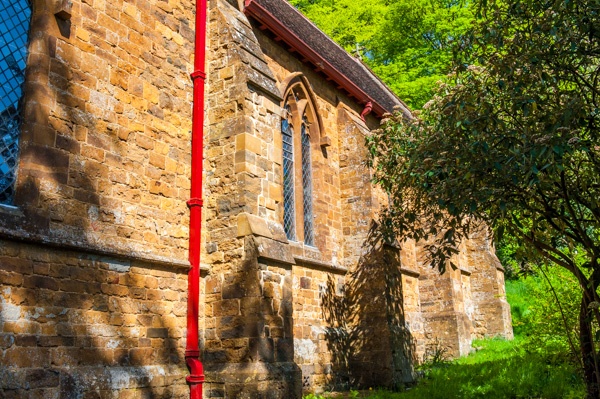
The 13th-Century Effigy
Another survivor of the original church is a 13th-century tomb, now set into the north wall of the chancel. This is thought to be a memorial to a former deacon of the church named Hugo, who died around 1240.
Hugo is shown in full clerical garb, with a tortoise at his feet gently nibbling foliage. It is beautifully carved and a wonderful piece of 13th-century craftsmanship, and if the date is correct it is among the earliest medieval effigies in England.
The effigy is set within a richly decorated niche, dating to 1330. The tomb base extends under the wall, suggesting that the effigy is in its original position and the 14th-century niche was built to contain the earlier tomb. The location of the niche on the north wall of the chancel is usually reserved for the church founder.
So was the effigy meant to represent Hugo, the deacon, or an earlier church founder? If the latter, we may be looking at a late 12th-century effigy of William Giffard, a steward to Roger, Earl of Warwick, who held land at Avon Dassett from 1175, or his nephew Andrew, a clerk, who died in 1220.
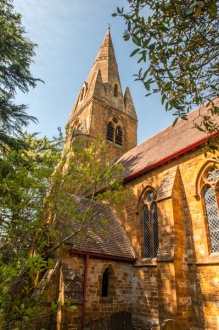
The church is built of Hornton stone, an attractive rusty brown colour, and echoes houses in the same material throughout the village. The design uses elements of Decorated Gothic style, with a long nave and high roof.
The tower is striking, with a series of pinnacles topped by conical roofs, looking like a series of slender rocket ships about to lift off. It rises 125 feet and is visible for a great distance.
The chancel is richly decorated, with a three-seat sedilia and a reredos of Purbeck marble. There are also fine choir stalls of oak, and a colourful east window with glass by Clayton and Bell of London.
There are several 18th-century monuments in the tower, including that of Anne Freckleton (d. 1733), but one of the best memorials is one of the most recent; a bronze wall plaque to Captain Cecil Boyle (d. 1900) who was killed on service in the Boer War. Throughout the nave and chancel are wonderfully detailed Victorian candle brackets.
History
There was almost certainly a church here in the Saxon period, as the Domesday Book of 1086 mentions a priest. The earliest stone church we know of comes from the 12th century, and parts of that Norma building are incorporated into Buckeridge's design.
Why was the new church built? We don't know for sure but it was probably linked to Rev. AB Webb, who became rector of Avon Dassettt in 1867. Webb may have provided the idea for a new church, but much of the money came from Rev CW Holbech of Farnborough, a member of the wealthy Holbech family of Farnborough Hall. Holbech gave most of the building stone and a ring of bells for the new church.
The Architect
Charles Buckeridge (b. 1832) was articled to an unknown architect at an early age. He must have showed promise, for in 1854 he was admitted to the Royal Academy School of Architecture and began working in the office of George Gilbert Scott, one of the most popular church architects in Victorian England.
He set up a practice in 1856 and his first commission was a school in Didcot. He specialised in church work and built up a successful practice, primarily in the dioceses of Oxford and Lllandaff. He died suddenly in 1873 at the age of just 40 years. Other Warwickshire churches in which Buckeridge had a hand are at Radway and Harbury.
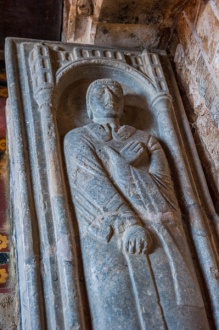
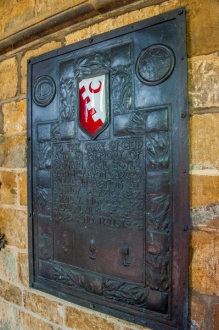
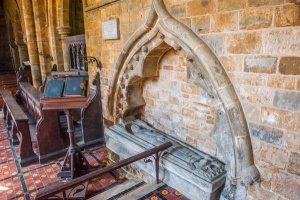
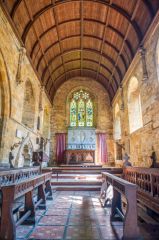
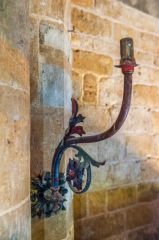
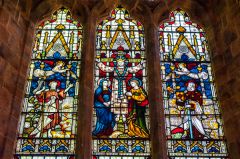
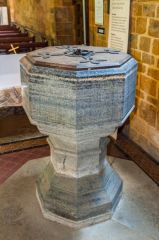
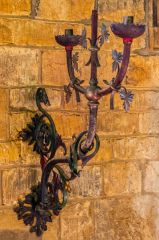
 We've 'tagged' this attraction information to help you find related historic attractions and learn more about major time periods mentioned.
We've 'tagged' this attraction information to help you find related historic attractions and learn more about major time periods mentioned.