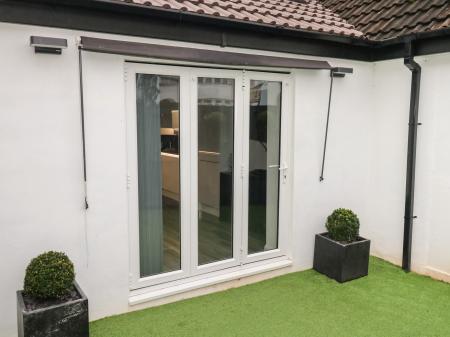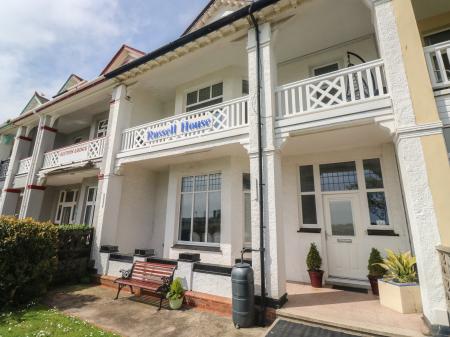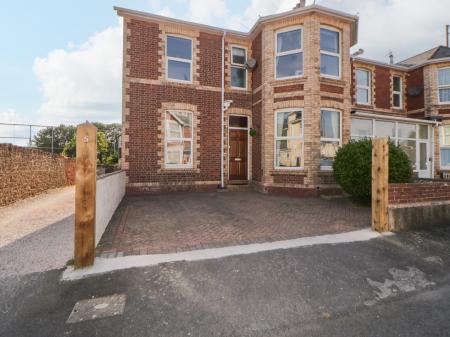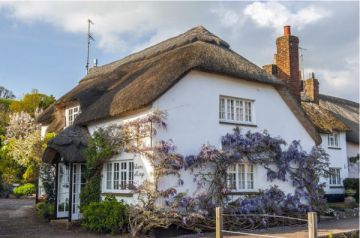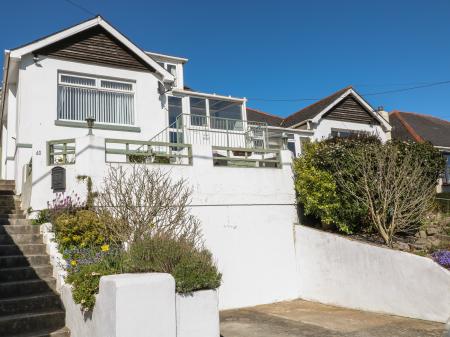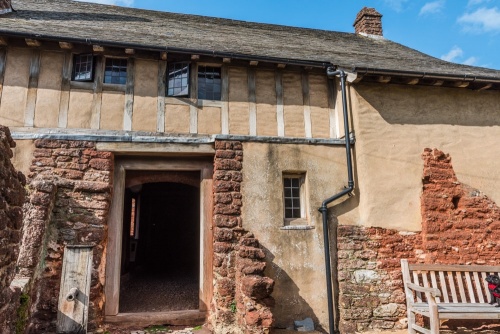
History
Carving on timber beams inside the house suggests a date in the 14th century but the style of construction is typical of the 15th century. The building is laid out with a three-room design typical of late medieval farmhouses, when society shifted from one-room living to separate rooms for different activities, prompted in part by a growing desire for privacy.
At that time Paignton was a small, rural community, not the bustling resort town it became. Kirkham House was originally known as Priest's House and stands near the original parish church of Paignton. It may have been the residence of a cleric, perhaps a church officer linked to the Bishop's Palace or a priest at Kirkham Chantry.
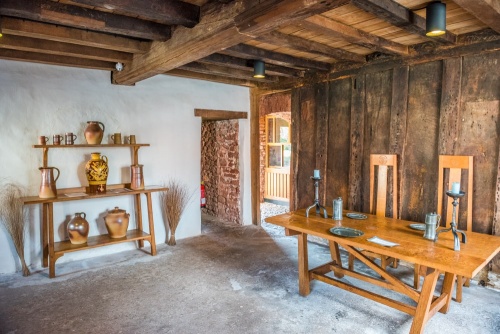
On the other hand, the house layout is more consistent with the residence of a prosperous merchant. Carving detail suggests that it was built for someone of high social standing. The entire house would originally have been plastered over, but now the underlying reddish stone is exposed.
House Layout
Entrance is through an arched wooden doorway added around 1600. The entrance gives access to a traditional screens passage going straight through the house. On one side of the passage is a doorway to the parlour, and on the other is a doorway to the hall. Both the hall and parlour have hooded fireplaces. These are the best rooms in the house, with decorative moulding on the timber beams and projecting hoods over the fireplaces.
The parlour may have been used for conducting business as well as offering a space for the family to relax. The parlour originally had a stone washbasin, an item you would only expect to see in a high-status residence. The basin is now at the church in Goodrington. A similar basin was in the hall, and that is now in Paignton parish church.
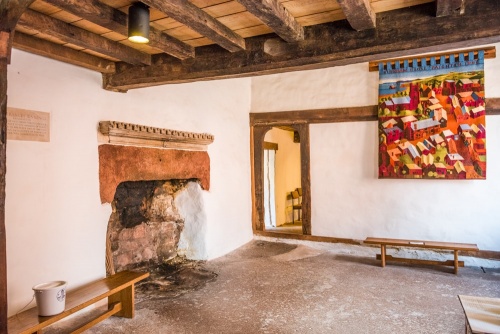
The hall was the centre of household life. It was here that the entire household - as many as 20 people - ate, slept and socialised. Food was brought to the hall from a kitchen to the rear of the house (the kitchen is no longer standing). The hall is open to the roof for the width of one bay, while the chamber above the parlour is jettied out over the hall.
A doorway leads from the hall to a small chamber with an outside doorway. We don't know what this chamber was used for but it may have been a shop or a storeroom.
A staircase leads from the parlour to the first floor where there are three chambers. A large 'best chamber' is above the parlour and gives access to a small 'Inner Chamber' that projects out over the hall. At the far end is a third chamber, dubbed the 'Second Best Chamber', reached by a later gallery. This chamber has its own outer staircase, a garderobe, and stairs to an attic. It may have been used by servants.
Kirkham House is managed jointly by English Heritage and the Paignton Preservation & Local History Society.
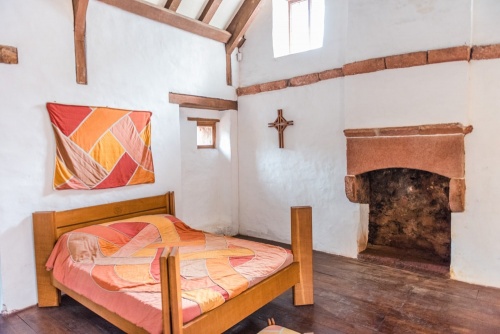
Getting There
Kirkham House is well signposted off Torquay Road (the A3022). There are parking spaces along Torquay Road but we found it very difficult to find a free spot even on a Sunday afternoon. After driving around the side streets near Kirkham House, vainly searching for a safe (and legal) place to park we gave up and followed the signs on Torquay Road for the multi-story car park on Hyde Road. From there it was a simple 5-minute stroll to the house.
Be aware that Kirkham House has limited opening hours. We were met by very friendly volunteer guides from the Local History Society who offered us a free tour of the house. They told us about the history of the building and showed us a fascinating set of old maps showing the street layout and how it changed during the house's lifetime.
Though Kirkham House is small, it is a wonderful example of a medieval house, and well worth a visit.
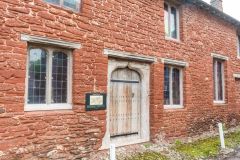
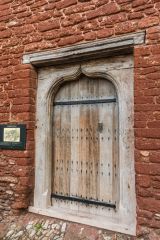
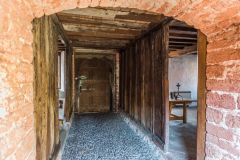
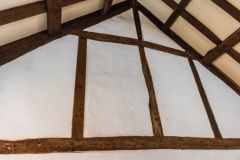
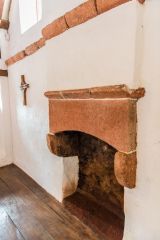
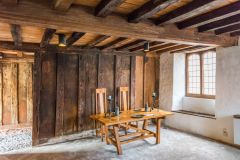
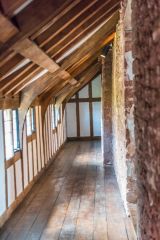
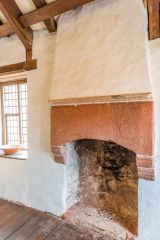
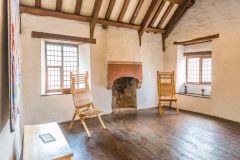
 We've 'tagged' this attraction information to help you find related historic attractions and learn more about major time periods mentioned.
We've 'tagged' this attraction information to help you find related historic attractions and learn more about major time periods mentioned.