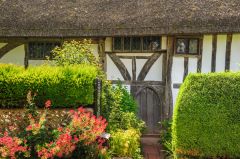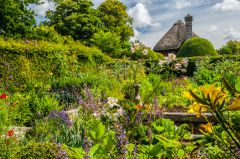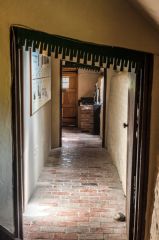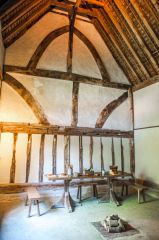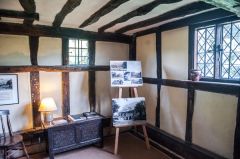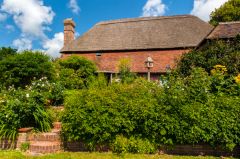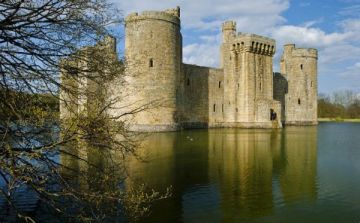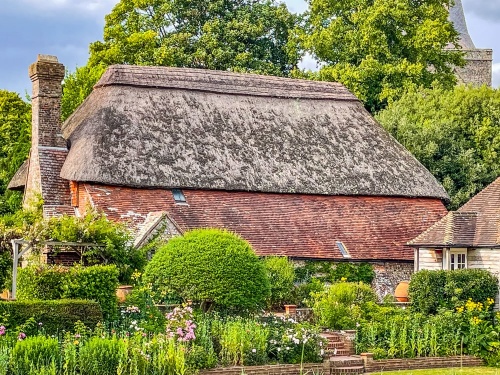
Alfriston's 14th-century timber-framed house was famously the very first historic property purchased by the National Trust, in 1896. It is what we call a Wealden type of building, that is, with a projecting hall, flush with the first floor wings.
It is thatched, with a hipped roof. There are casement type windows with diamond-shaped panes, and one of these is an oriel window. The interior of the building is an open hall, with a crown-post roof.
The clergy house stands across the lane from the parish church of St Andrews. The church was built around 1360, but by that time the house had been standing for a decade. You might think, given the name 'clergy house' that the house was built for the priest serving the village church, but you would be wrong.
It was actually built by a well-to-do farmer. In 1395 it was purchased by the church. Well, then, it was surely intended to serve as a vicarage for the village priest?
No, wrong again. For most of its lifetime, the Clergy House was rented out to tenants, to earn extra income for the church. In the 15th century, the house was granted to Michelham Priory, who retained it for over 500 years.
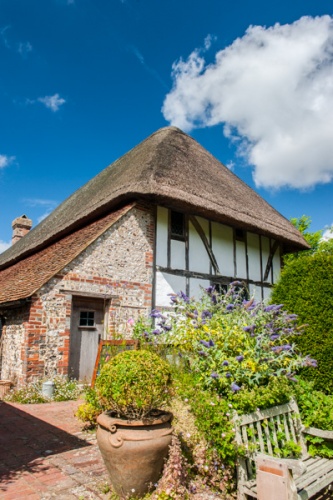
By the late 19th century the Clergy House had become a nuisance for the church; upkeep of the ancient structure was onerous, and the church wanted to demolish the building, even though there was a tenant in place!
The last tenant died in 1888, and the building would probably have followed suit, were it not for the efforts of the vicar of Alfriston, Reverend FW Beynon. The vicar set up an appeal to save the building, and in 1896 it was sold by the Ecclesiastical Commissioners to the National Trust.
The purchase price was 10 pounds, which sounds insignificant today, but in 1896 would still have been a fairly sizeable sum, roughly equivalent in purchasing power to a few thousand pounds. Even so, it was considered a nominal sum, much like we might 'sell' something for 1 pound today just to satisfy the legal requirements of a sale.
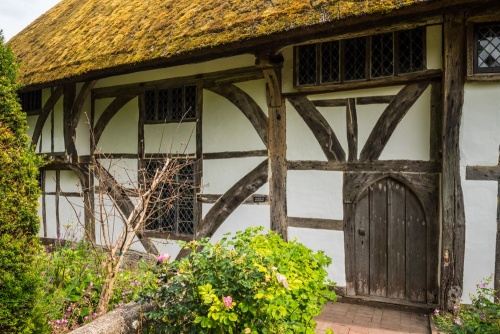
The House
The house is made of wattle and daub, filling in the gaps in an oak frame. This infill is now covered in a lime wash. The house was built as an open hall, with two storeys. To the east are family rooms, with a parlour and garderobe, with a solar above.
At the opposite end of the hall were small chambers for storage and food preparation, with quarters for servants above. There would have been an open fire in the centre of the hall, and there was no chimney; the smoke from the fire was expected to work its way through the thatched roof.
A small garden runs from the house down to the Cuckmere River. Reeds grow along the river banks, so it is not surprising that the roof of Clergy House is covered in thatch, with river reeds forming the base layer!
In the 16th century, the service rooms were replaced by a crossing wing, projecting to the rear of the house. The windows throughout the house would have been unglazed, with only wooden shutters for protection from the elements, until the 17th century.
Small diamond-paned window glass was added then, and an upper floor inserted in the hall. This upper chamber has been removed by the National Trust so that we can see the house in its original 14th-century state.
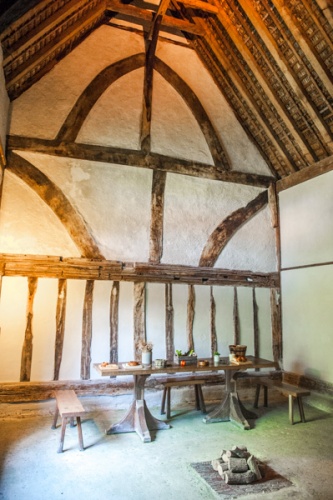
One of the oak beams is decorated with a carving of an oak leaf. This carving may have been the inspiration for the National Trust oak leaf logo. The hall has an earthen floor, made solid with a combination of sour milk mixed with chalk.
Behind the house, running down to the river, is a lovely cottage style garden, designed by Sir Robert Witt, who occupied the house as a tenant in the 1920s. In the garden is a Judas tree, over 100 years old, with clipped box, and a small kitchen garden and herb garden.
Visiting
Be aware that there is no parking at the Clergy House. You will need to use the main village car park to the north, as you come into Alfriston off the A27.
Here's some trivia for you; though the clergy house is known to be the first house targetted by the National Trust for preservation, it was not the first property to come into the care of the Trust. A matter of weeks after the trust was officially registered under the Companies Act in 1896, five acres of cliff at Dinas Oleu was donated to it. This land is thus the first 'property' in National Trust care. The Clergy House was, however, the first property purchased by the Trust.
About Alfriston Clergy House
Address: The Tye,
Alfriston,
Polegate,
East Sussex,
England, BN26 5TL
Attraction Type: Historic Building
Location: On the south edge of The Tye, opposite the parish church. Free and paid parking off North Street.
Website: Alfriston Clergy House
Email: alfriston@nationaltrust.org.uk
National Trust
Location
map
OS: TQ521 029
Photo Credit: David Ross and Britain Express
HERITAGE
 We've 'tagged' this attraction information to help you find related historic attractions and learn more about major time periods mentioned.
We've 'tagged' this attraction information to help you find related historic attractions and learn more about major time periods mentioned.
Historic Time Periods:
Find other attractions tagged with:
14th century (Time Period) - 15th century (Time Period) - 16th century (Time Period) - 17th century (Time Period) - 19th century (Time Period) - Decorated (Architecture) - Medieval (Time Period) -
NEARBY HISTORIC ATTRACTIONS
Heritage Rated from 1- 5 (low to exceptional) on historic interest
Alfriston, St Andrew's Church - 0.1 miles (Historic Church) ![]()
Long Burgh Barrow - 0.7 miles (Prehistoric Site) ![]()
Westdean, All Saints Church - 2 miles (Historic Church) ![]()
Charleston - 2.8 miles (Historic House) ![]()
Friston, St Mary's Church - 3.5 miles (Historic Church) ![]()
Seaford Museum of Local History - 3.5 miles (Museum) ![]()
Polegate Windmill - 3.8 miles (Historic Building) ![]()
East Dean, St Simon and St Jude Church - 3.9 miles (Historic Church) ![]()
