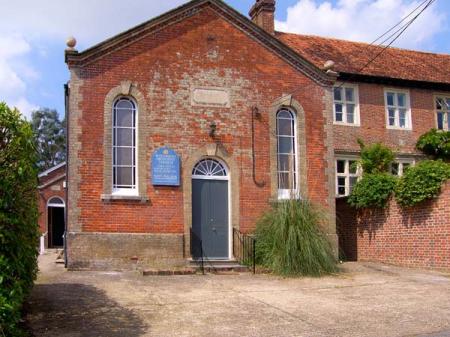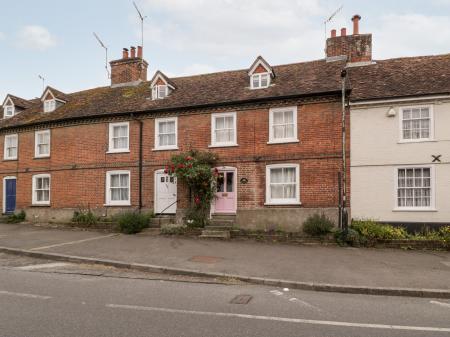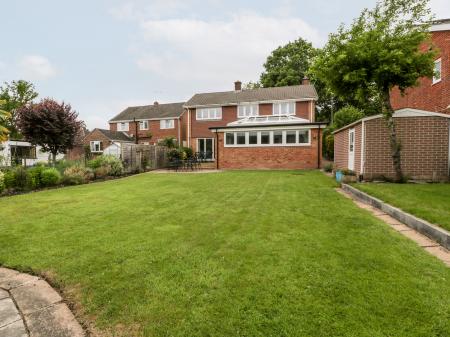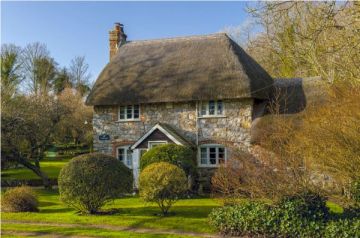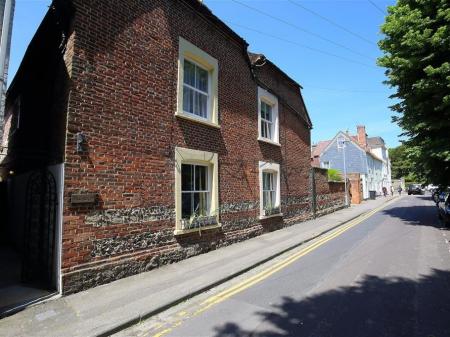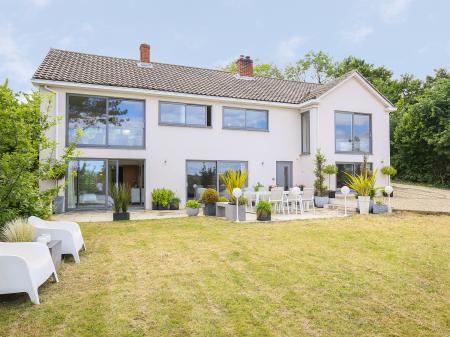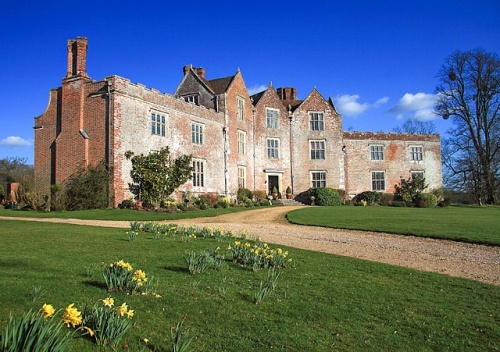
In 1633 the Gorge family sold Newhouse to Giles Eyre of Brickworth House and it has remained in the Eyre family until the present day.
A pair of Georgian wings were later added to the original Y-shaped block - the west wing in 1742 and the south wing in 1764. The house is built of brick dressed with limestone for the door and window openings.
The central block is three storeys high while the wings are only two storeys high. Despite some 20th-century additions the house retains its kitchen in its original place in the west wing while in the east wing is a library with a Tudor fireplace.
By contrast, the dining room is very much in Georgian style. In the west wing is a ballroom in Georgian style (though designed in 1908). The house also retains its original 17th-century stairs with carved 'barley-sugar' balusters.
The house has been the home of the Eyre family and their descendants since 1633. It is now primarily used as a venue for weddings and other group gatherings. The house is set in 1300 acres of park and woodland. You approach the house down a long avenue flanked by lime and cherry trees, making for a spectacular impression as you get closer to the building.
Within the house are a set of attractive period rooms, many panelled in dark oak, and displays of period furniture and artwork.
Sir Edward Gorge also built nearby Longford Castle to a similar triangular plan.
Newhouse is about 20-minutes drive south of Salisbury and close to the Wiltshire border with Hampshire.
UPDATE
In may 2021 the Newhouse estate was put up for sale at a guide price of £18 million. As of this writing, the house is unsold, but it appears to no longer welcome visitors while it is on the market. We'll keep and eye on the situation and update this page if the situation changes.
 We've 'tagged' this attraction information to help you find related historic attractions and learn more about major time periods mentioned.
We've 'tagged' this attraction information to help you find related historic attractions and learn more about major time periods mentioned.