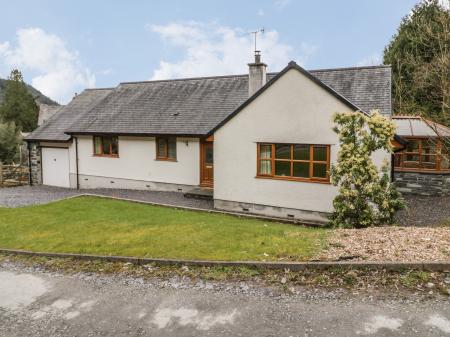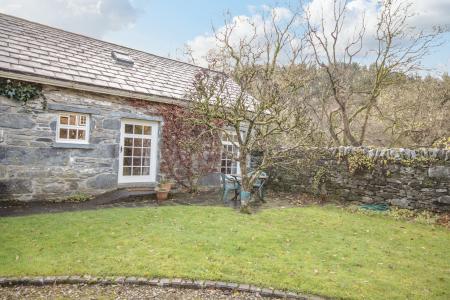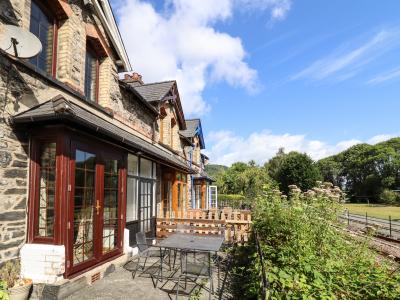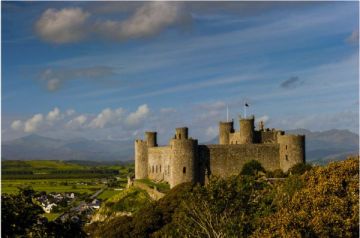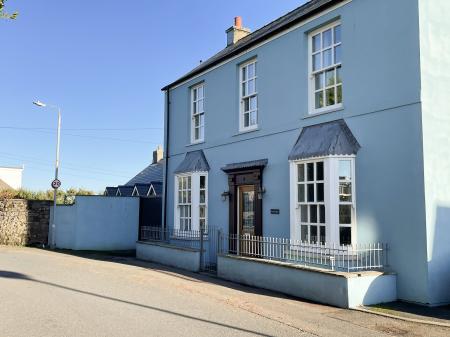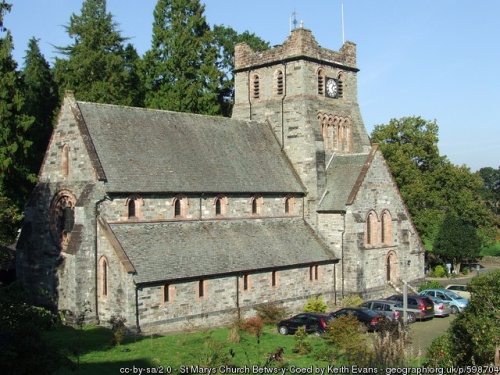
History
There has been a church in Betws-y-Coed since before the coming of the Normans to Britain. That Celtic church was replaced in the 14th century with an attractive new church dedicated to St Michael. For centuries St Michael's was perfectly adequate to meet the needs of the relatively isolated village and its surrounding area. However, two things changed that state of affairs.
In the 1820s Thomas Telford's new road from London to Holyhead (the present A5) brought an influx of visitors to Betws, and a subsequent increase in population. Then in 1863 the railroad reached Betws, and another upsurge in the population and number of visitors drawn by the scenic beauty of the area meant that St Michael's would no longer suit the needs of the community. A new church was badly needed.
A competition was held to find a design for the new church. The winning design was by Hubert Austin, of the Paley and Austin firm of architects from Lancaster. Much of the GBP 5000 needed to build the new church came from a wealthy Liverpool businessman named Charles Kurtz.
The new church opened in 1873 - though the tower was not finished until 1907. Though the old medieval church of St Michael's was declared redundant, it was - and still is - used for special services. Look for the effigy of a 14th century knight.
The actual construction was carried out by Owen Jones, a local man who also designed the railway station in Betws. The new church was called Christ Church, and it was only later that the dedication was changed to St Mary.
The church was built in rubble dressed with sandstone, under a slate roof, in a Transitional Norman style. It is built to a cross plan, with a central tower over the crossing. The north side of the tower supports a turret stair rising to a conical roof, like a medieval fantasy castle.
The interior is built in the Early English style beloved by Gothic Revival enthusiasts, with a font of Cornish Serpentine stone and pulpit made of sandstone, also from Cornwall. There are choir stalls and a reading desk in Arts and Crafts style, and a later reredos made of Italian alabaster.
Though much of the stained glass is by the Lancaster firm of Shrigley and Hunt, some of the windows are by the Jones and Willis partnership, to designs by Pre-Raphaelite artist Edward Burne-Jones. The nave arcades and capitals are beautifully carved, and they support an excellent timber roof.
The church is just 100 yards from the railway station and is open daily.
 We've 'tagged' this attraction information to help you find related historic attractions and learn more about major time periods mentioned.
We've 'tagged' this attraction information to help you find related historic attractions and learn more about major time periods mentioned.