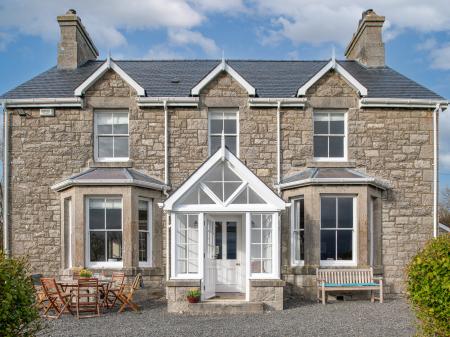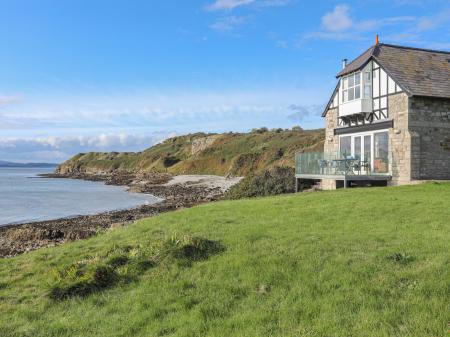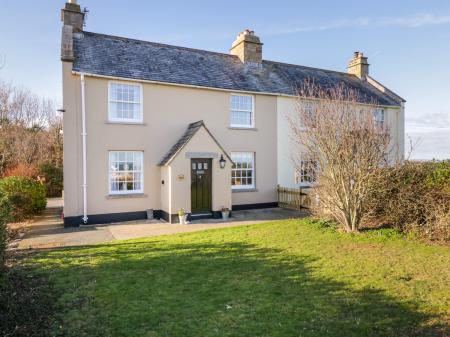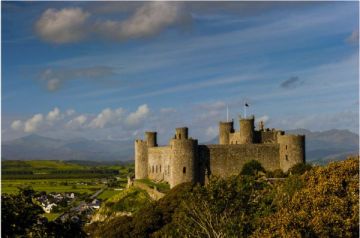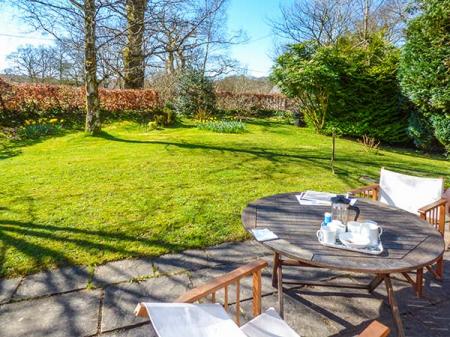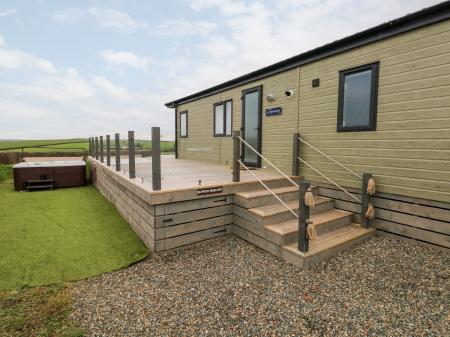
The Priory
The Celtic community at Penmon was re-founded on the Augustinian style in the 13th century, and the medieval priory church now serves as the parish church.
Beside the church stands the prior's lodging, which was converted into a house when the priory was disbanded following the Dissolution of the Monasteries. This remains a private dwelling today. Next to this stands the old refectory with a dormitory above, now roofless and open to the elements.
The priory was suppressed in 1536 as part of Henry VIII's Dissolution of the monasteries and the former monastic site passed to the powerful Bulkley family. The Bulkleys enclosed part of the land to form a deer park, and you can see the stone-walled park enclosure just south of the priory.

The Bulkleys also quarried limestone from the cliffs above the priory ruins. Penmon limestone was highly prized as a building stone and was used to rebuild Beaumaris Castle and for both of the bridges at Menai. Some of the limestone was processed in kilns on the seashore below the priory, and you can still see remains of the kiln structures.
Aside from the priory church, the major surviving features of Penmon Priory include the 13th-century cellar of the refectory, or dining hall, the adjoining private apartment, added in the 16th century, and the monastic cloisters.
The refectory occupies the south range of the cloisters. The cellar is on the ground floor, with the dining hall on the first floor, and the sleeping quarters above that. One of the monks sat in the window seat and read aloud while the others dined. This window seat is in the far corner of the refectory ruins.
The private apartment was built for comfort, and you can see the remains of a garderobe and two fireplaces.

St Seiriol's Holy Well
A short stroll behind the priory leads you past the old monastery fishpond to the site of a holy well associated with St Seiriol, where the water emerges at the base of a small cliff. There is something quietly appealing about this ancient site.
A stone wellhead protects the ancient well itself, and a stone bench beside the entrance provides a peaceful place for contemplation. The wellhead structure is not original; it was added in the early 18th century.
The well was a site of pilgrimage throughout the medieval period and up remained so until quite recent times.

The Dovecot
A beautiful domed dovecot was added to the site around 1600 by the Bulkley family. It is a lovely stone structure with a fine cupola, and looks more like it belongs to a stately home than a home for over 1,000 doves! You can enter the dovecote and marvel at the intricate structure.
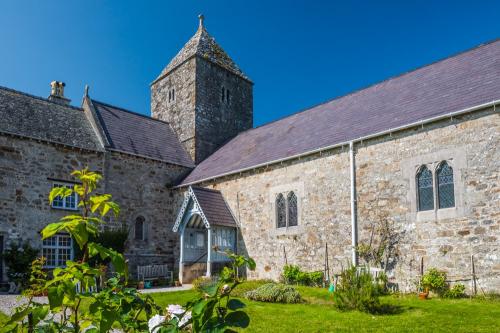
The Church
Once the priory church, the oldest part of the building is the nave, begun around 1140. The south transept and crossing followed around 1160, with the north transept a decade later. The chancel was added around 1220.
Features include a 10th-century font and beautifully-carved column capitals. One of these capitals is carved with the likeness of a sheela-na-gig, a female figure displaying its genetalia. There is also a royal coat of arms dated to the reign of Queen Anne.
The most interesting features, however, are a pair of stone crosses, dating to sometime in the 9th or 10th centuries. You can read more about these crosses in our feature on Penmon Cross.

Getting There
Getting to Penmon is easy. From Beaumaris, take the B5109 coastal road, and turn off to the right just before you reach Llangoed onto a well-signed minor road to Penmon and Penmon Point. There is a parking area immediately beside the priory.
Note: this is private land, and parking is not free! The parking fee does, however, give you the option of continuing on to Penmon Point, which boasts a popular cafe and views of the historic lighthouse and Puffin Island.
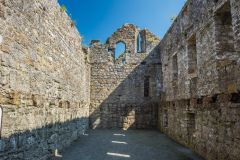
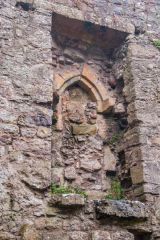
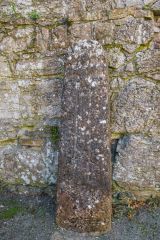
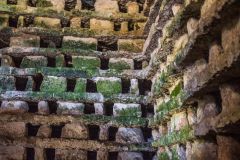
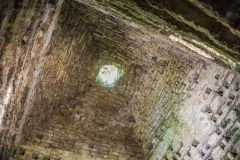
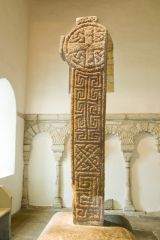
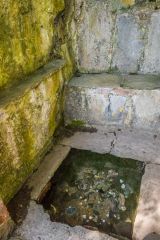
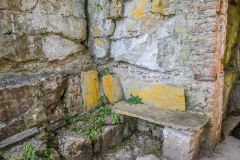
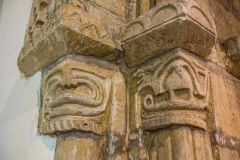
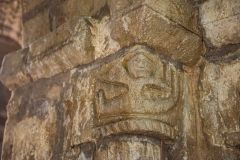
 We've 'tagged' this attraction information to help you find related historic attractions and learn more about major time periods mentioned.
We've 'tagged' this attraction information to help you find related historic attractions and learn more about major time periods mentioned.