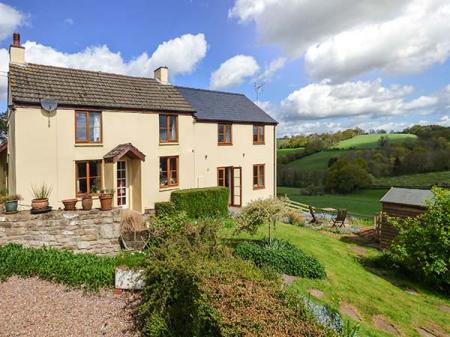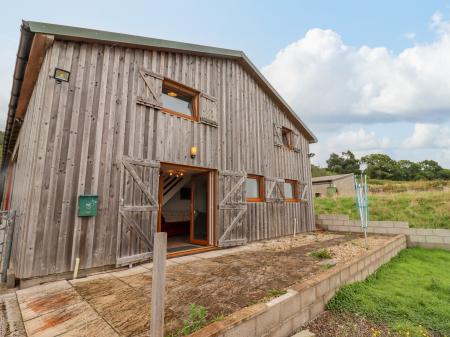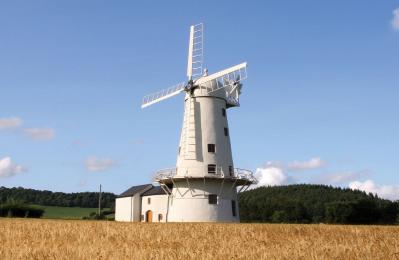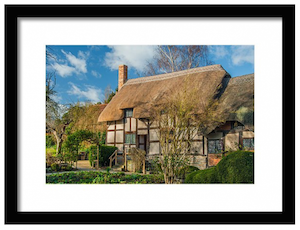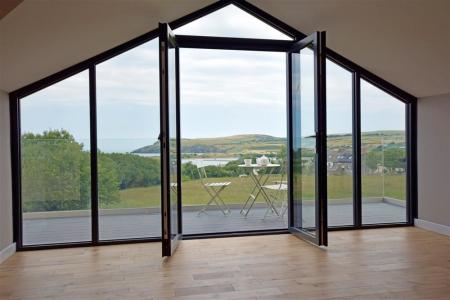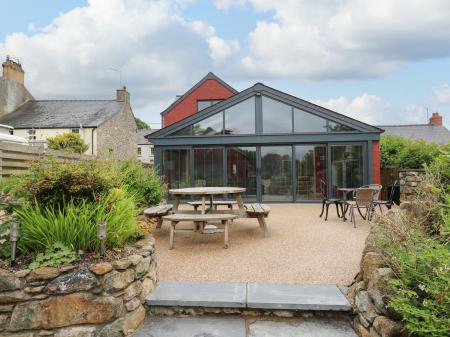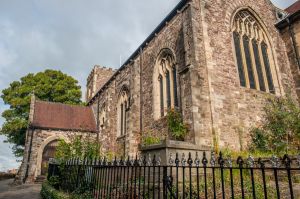
Who was Woolos?
According to legend, Gwynllwy (the original Welsh form of the English 'Woolos') was a 5th-century Lord of Gwynllwg. He was converted to Christianity by Tathan of Gwent, and founded a church here around 500AD. Another version of the story says that Woolos, having failed to woo the Christian daughter of Brychan, kidnapped her and made her his wife. Her piety, and that of her son Cadog, convinced him to convert to Christianity.
A dream instructed him to find build the church where he found a white ox with a black spot on its forehead. This he did, and was later buried in the church after he died. Gwynllwy, and Cadog after him, founded churches throughout the area that is now Monmouthshire and Gwent.
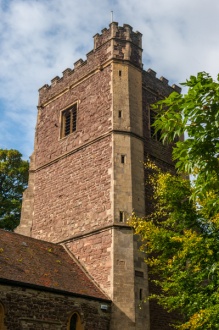
The church was attacked and rebuilt repeatedly over the centuries. The earliest existing feature is a galilee, or entrance chapel, built before the Norman Conquest of 1066. Dedicated to St Mary, this chapel has pre-Norman stonework.
When the Normans conquered this area of southern Wales they built a new church east of the chapel. Both church and chapel had separate entrances, with no link between the two buildings.
The Galilee chapel is a feature known in only 2 other British sites; at Durham Cathedral and Glastonbury Abbey. Interestingly, Durham also has a foundation story with a white ox, similar to the tale of St Woolos' foundation.
During the medieval period the church was owned by Gloucester Abbey, and the connection with Gloucester continued until 1882.
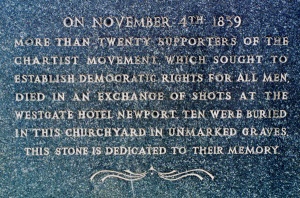
The church was damaged during Owain Glyndwr's rebellion ion 1405. After the conflict it was restored by Jasper Tudor, Henry VII's uncle.
During this period the south porch was added, with a parvise, or chamber for a priest, over the porch entrance. During the Reformation, the chapel was turned into a charnel house, and the interior filled with box pews.
The nave was separated from the chancel by a singing gallery. This was replaced by a new chancel arch when the church underwent a major restoration in 1853. It was during this restoration that the very worn Norman font was restored and placed in the south aisle. The font as we see it today now incorporates part of the Norman basin and its original shaft.
There was ongoing restoration throughout the 19th and 20th centuries, so that today St Woolos is a combination of medieval and modern. The church was raised to full Cathedral status in 1949.
Historic Highlights
Arguably the finest historic feature is the Norman chancel arch. What is really fascinating is that the pillars on either side of the arch are Roman, brought here from the legionary fortress at Caerleon. The pillars feature beautifully carved Corinthian capitals with figures of birds, faces, foliage, and geometric designs.
Against the north wall of the Lady Chapel is a niche with a very worn alabaster tomb to Sir John Morgan of Tredegar (d. 1491) and his wife Janet. Nearby is an effigy of a woman thought to be the wife of William de Berkerolles, dated to 1226. The figure of an armed knight, also in the chapel, is thought to represent Sir William.
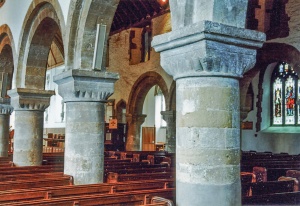
The nave has traditional Norman rounded columns, with carved capitals that are each slightly different from the others. At the west end of the south aisle is the tomb of Sir Walter Herbert of St Julians (d. 1568). Near the east end of the aisle is a 15th-century piscina, and nearby is a medieval squint - an opening to allow a view of the high altar.
One feature of interest, though not necessarily historic, is the Canons' Stalls in the chancel. These 20th-century stalls were made by the famous woodworking firm, Thompsons of Kilburn, Yorkshire, well-known for their mouse trademark.
Several carved mice can be found decorating the stalls. Set n the north wall of the chancel, near the altar, is a small window opening, traditionally said to be a leper window, sited to allow lepers a view of the altar from outside the church. Unfortunately for tradition, the window is 12 feet off the ground on the exterior wall, so unless it was moved here from another location, it could not have been a leper window!
Over the porch, in a niche built into the tower, is a statue said to be that of Jasper Tudor. The statue is missing its head and leg, a result, tradition says, of a musket ball fired by one of Cromwell's soldiers. Outside the north side of the tower is the base of a medieval preaching cross.
Perhaps even more interesting is the Chartist Memorial, outside the west end of the church. An inscribed plaque remembers the sad story of over 20 people who died in 1839 when troops fired into a crowd of Chartist supporters demonstrating outside the Westgate Hotel. Ten of the Chartist martyrs were buried in unmarked graves within the cathedral churchyard.
Architectural History
- Original Church founded c. 500 AD, as a Celtic church of the grave by a converted bandit, [St] Gwynllyw, founder of a dynasty of Saints. Woolos is an English corruption of his name.
- Successive re-buildings pre- 1,000 AD of what is now the Galilee [entrance chapel], complete with remains of shuttered square window. It feels a very holy, spiritual and peaceful place.12th century: Fine Norman Nave.
- 12th century corbels supporting the roof of what was almost certainly then a blind south aisle.
- Romanesque arch - doorway between Galilee Chapel and Norman Nave, mounted on pillars possibly taken from the Roman remains at nearby Caerleon.
- Norman font, broken up at the Reformation and restored in the early 19th century
- Later 12th century: rebuilding of Galilee Chapel.
- 13th century Chancel, later demolished, but bits of which were incorporated in later rebuilds.
- 15th century nave ceiling and north aisle. The nave ceiling is more or less contemporaneous with the hull of the newly discovered Newport ship and this fact reminds us that the words nave and navy share the same Spanish root.
- 15th century tower with its well-weathered statue thought to be that of Jasper Tudor, uncle of Henry VII and former governor of the Castle.
- 15th century steps and doors, leading to a medieval rood loft and subsequently to a 17th century Singing Gallery, both demolished.
- !7th century, the creation of the Church as a Preaching Box, with high box pews, in the nave and its two aisles. Both Galilee and Chancel are allowed to decay.
- 19th century restorations by Habershon, Pyte and Faulkner. Windows put in south aisle to match those from the 15th century in the north. New Chancel built using at least some material from the Medieval Chancel it replaced. Medieval south porch with room above, used by visiting priests from Gloucester Abbey, which had the income of tithes from the living. It was demolished because it was seen, wrongly, as a seventeenth-century addition.
- Early 20th century restoration removes nineteenth century panels from the nave roof and brings in parquet flooring. It also replaces the box pews with modern ones.
- Early 1960’s, Alban Caroe is commissioned to provide the Cathedral with a new Chancel to provide Cathedral Chapter members [Canons] with proper seating and a proper setting where needed for ceremonial services. The stone of the old Chancel is used, which means that what seemed a medieval leper window finishes up in a strange place. Stone from a demolished Monmouthshire Church at Kemeys Inferior was also employed.
- Caroe also is responsible for the extension creating the South aisle Chapel and for the Crindau altar.
- At the same time, John Piper is commissioned to provide a huge canvass with rose window for the east end of the Chancel.
Monuments
- Monuments badly vandalised during the creation of the Church as a Preaching Box include a late 15th century monument to Sir John Morgan of Tredegar and his wife Janet.
- Similarly vandalised is a monument from about 1226 probably to Janet, wife of William de Berkerolles. Her husband’s image is in even worse condition.
- The ornate, though damaged tomb of Sir Walter Herbert of St. Julians, who died in 1542.
- An 18th century monument to Benjamin Prat, pioneer industrialist and founder of the Blaenavon Ironworks who died in 1794.
- In the Churchyard a monument commemorating the 20 plus Chartists, killed in the Newport Rising of 1839: ten of them were buried in unmarked paupers’ graves in the Churchyard. They are regarded by many as martyrs for Democracy.
Other Important Associations
- William Erbery, 1604-1654, Puritan cleric, who was deposed from the living in 1638 for refusing to read to his congregation as legally required the two pages of King James I’s Book of Sports. This encouraged sport once divine service was over on a Sunday.
- Archbishop Rowan Williams who was Bishop of Monmouth before his translation to Canterbury and so had St Woolos as his Cathedral from 1992 to 2002.
Becoming a Cathedral
- In 1921, the Diocese of Monmouth was founded as part of the newly disestablished Anglican Church in Wales and St Woolos Church in Newport was selected as the Pro-Cathedral, while other possible sites for a Cathedral church were considered and in the end rejected.
- 1930, Dean and Chapter were appointed.
- 1949, Full Cathedral status granted by the Governing Body of the Church in Wales.
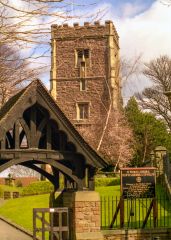
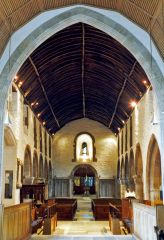
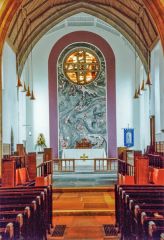
 We've 'tagged' this attraction information to help you find related historic attractions and learn more about major time periods mentioned.
We've 'tagged' this attraction information to help you find related historic attractions and learn more about major time periods mentioned.