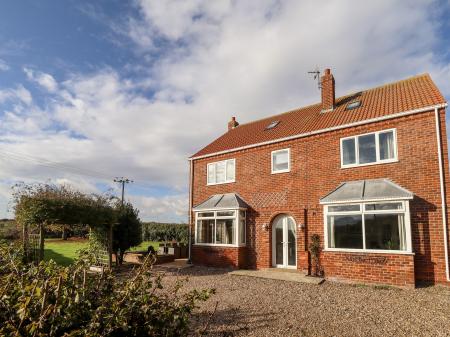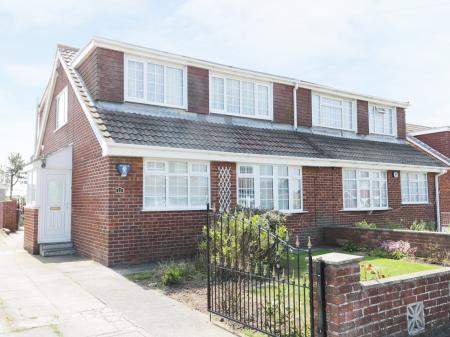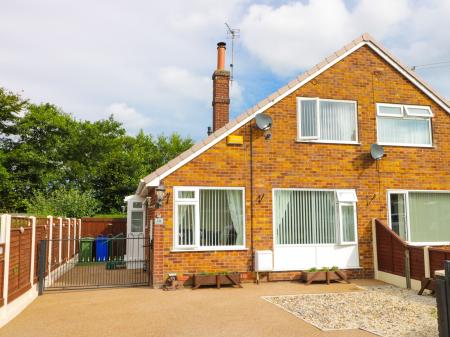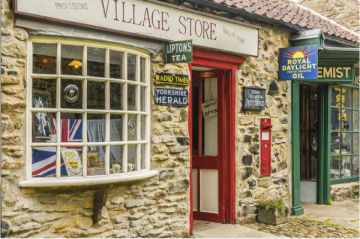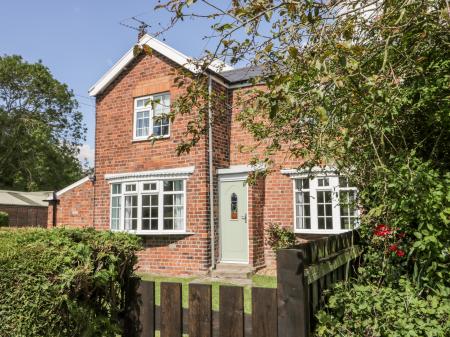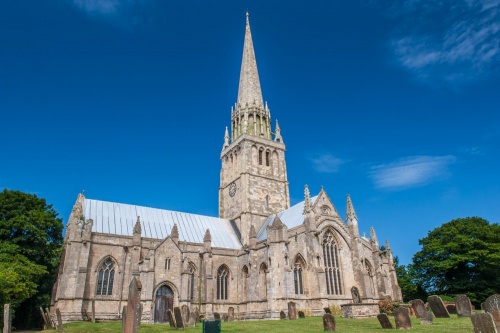
The compound columns are exquisitely graceful, and the gorgeous stiff-leaf capital carvings are sublime. Rarely is a church interior so satisfying as that of Patrington.
History
The manor of Patrington was given by King Athelstan to the Archbishops of York around 933 AD. In 1033 King Canute confirmed the grant, though there is no mention of a church at that time.
The first confirmation of a church comes in the late 13th and early 14th century when the current building was constructed. It is possible that the church was executed by a family of master masons, the most prominent of whom was Robert de Patryngton, who was named as Master of the Works at York Minster in 1369.
St Patrick's is built on a cruciform design, with a striking central tower. The transepts are unusual for a parish church in that they have aisles within the transept. There are three carved stone piscinas in each transept, a reminder that each transept originally held three altars. Above the south transept arch is an unusual stair, with a platform built onto the arch.
In a church full of so much medieval grace it is surprising to find that one of more striking of the interior features is relatively modern. That is the ornately carved reredos behind the high altar. The reredos was designed by J Harrold Gibbons and was installed in 1936. It is dedicated to King George V who was at that time lord of the manor of Patrington. The chancel screen dates in part to the 14th century, though it has been much restored.
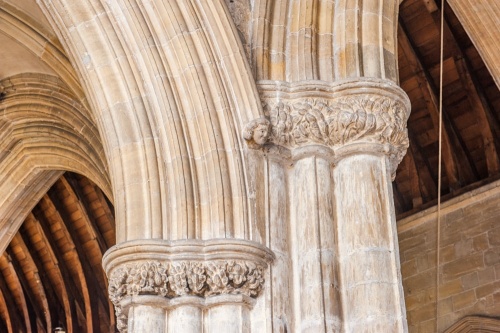
By the altar rail is a large tomb slab which is thought to be that of Canon Robert de Patrington (d. 1349), who left money in his will to help complete the building of the church. To the north of the high altar is a rare Easter Sepulchre, beautifully carved. It has figures at the base representing Roman soldiers guarding Christ's tomb, while on the top is Christ climbing from the tomb.
Over the south porch is a small chamber once used as a meeting place for the local Manor Court. At the west end of the church is the intriguing 14th-century font, in the shape of a stubby 12 sided chalice.
But all the features listed above pale into insignificance in the face of the carving that decorates the interior. The column capitals and the decorative carved heads that ornament the walls are everywhere superbly executed and fascinating to study. This truly is a magnificent parish church and is well worth the time to visit.
Facts and Figures:
External length: 150 ft
External width: 90 feet
Height to ridges: 45 feet
Height to Tower: 84 feet
Height to top of weathercock: 189 feet
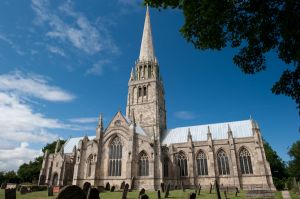
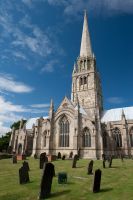
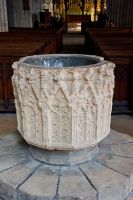
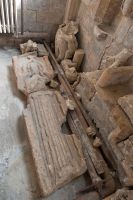
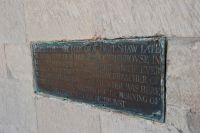
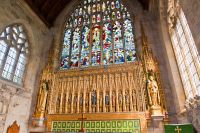
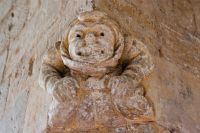
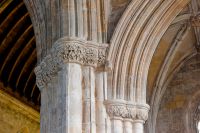
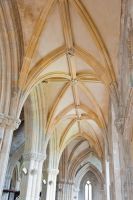
 We've 'tagged' this attraction information to help you find related historic attractions and learn more about major time periods mentioned.
We've 'tagged' this attraction information to help you find related historic attractions and learn more about major time periods mentioned.