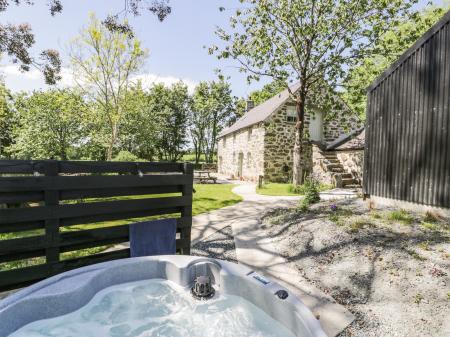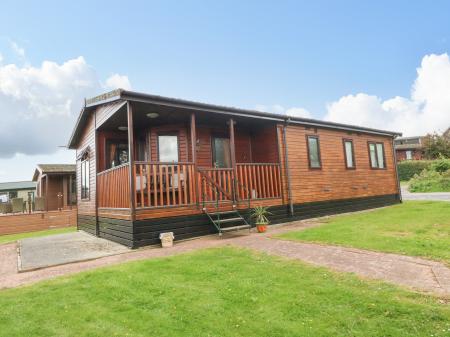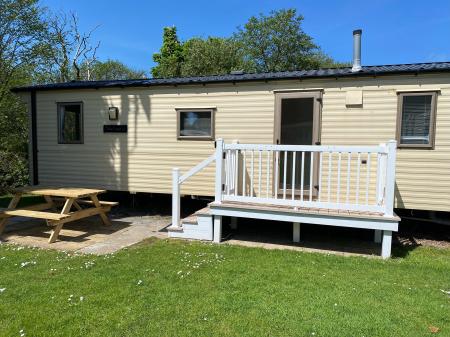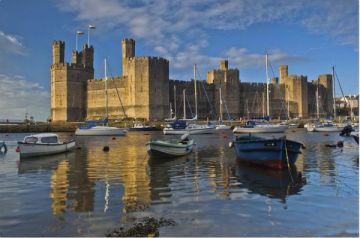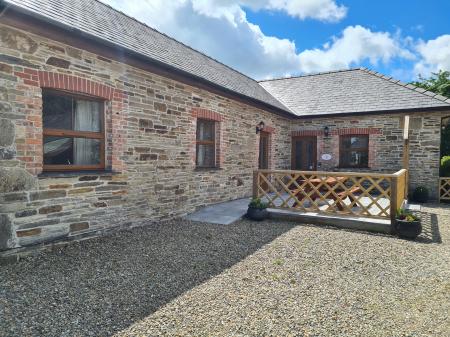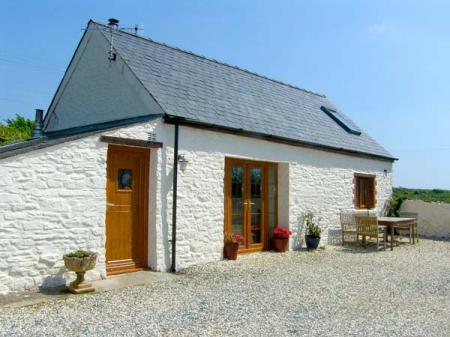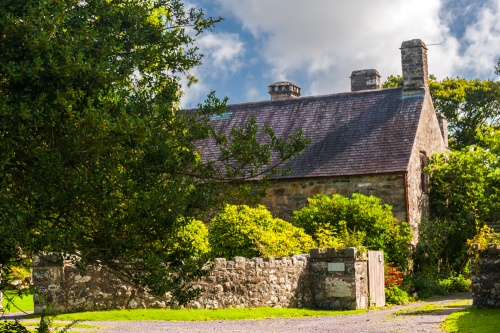
Most of the original 15th-century features still remain, a rarity in Wales, where most houses of a similar age were built of timber rather than stone, as is the case at Penarth Fawr.
The core of the house is an open hall, heated only by a central hearth on the floor, with private quarters at one end and service rooms at the other. Smoke from the central hearth escaped through a vent, or louvre, in the roof. The position of the louvre is marked a small louvre truss.
The rather large fireplace in the hall is a later 17th-century addition. The fireplace is dated to 1615, when a first floor was inserted into the high-roofed open hall.
The most striking feature of Penarth Fawr, and the one that really makes it worth visiting, is the elaborate truss system that braces the structure. The trusses are showing signs of age, and have required recent repairs, but show in beautiful detail how a house of this period was built.
Usually open daily 1000-1700.
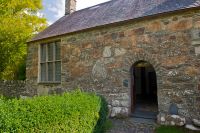
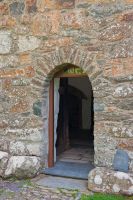
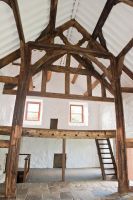
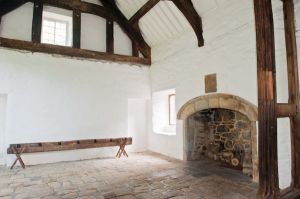
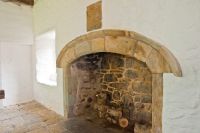
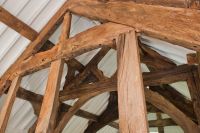
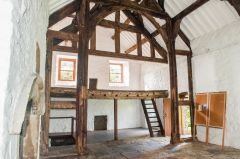
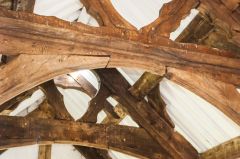
 We've 'tagged' this attraction information to help you find related historic attractions and learn more about major time periods mentioned.
We've 'tagged' this attraction information to help you find related historic attractions and learn more about major time periods mentioned.