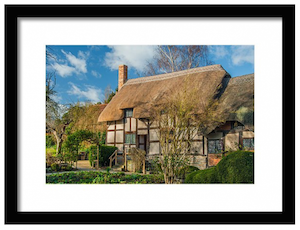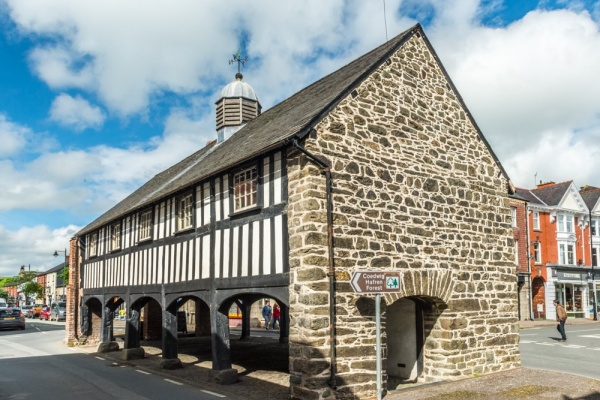
In the centre of Llanidloes stands one of the most remarkable historic buildings in Wales; the Old Market Hall, built between 1612 and 1622 as a combination marketplace and occasional courthouse. The Old Market Hall is the oldest timber-framed market hall in Wales still in its original location.
History
Llanidloes gained a market charter in 1280 and for centuries held a weekly market around a market cross in the town centre. This open-air gathering of merchants was not ideal and left both seller and buyer at the mercy of the weather. Sometime in the Tudor period, a timber-framed market hall was erected to offer shelter in inclement weather. This late medieval building was rebuilt in the early 17th century as the building we see today.
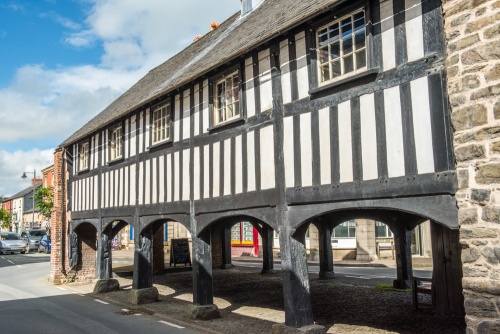
It is thought to have been built by Jenkins Lloyd of Berthlwyd. The weathervane has the date 1738 but that relates to the date the belfry was rebuilt. The south wall is of stone and the north wall of brick. Amidst the bricks is a datestone of 1765, presumably relating to a restoration of that part of the building.
The Hall stands at the junction of four major roads and provided the perfect place to hold a weekly market. Market stalls were set up under cover in the cobbled ground floor area, and reached through wide arches to the street.
It was originally called Booth Hall, after the booths, or stalls used by merchants to display their wares.
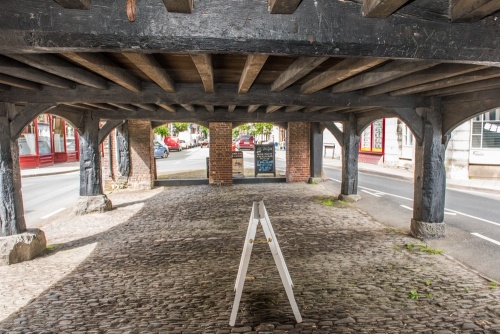
For centuries Llanidloes was at the centre of a thriving flannel industry and bales of flannel cloth were brought to the Market Hall where they were then loaded onto transport to nearby centres like Welshpool where they were sold.
The first-floor chamber has had a number of uses over time. It has served as a flannel store, a law court, wool market, and preacher's hall, and on one occasion as a banqueting hall by the Freemasons of North Wales and Shropshire.
In 1897 it became the Working Men's Institute and Library. The Institute moved to the Town Hall in 1908. The Llanidloes Corporation bought the Hall in 1918 from Colonel J Davies-Jenkins of Pennygreen and from 1930-1995 it housed the town museum until the museum, too, moved to the Town Hall building.
The Market Hall was a centre for local activity and not only mercantile activity! Preacher John Wesley, the founder of Methodism, preached to crowds here three times. In 1749 Wesley mounted a stone so he could be more easily seen and heard, and the 'Wesley Stone' has been preserved near the north-west corner of the building (though apparently, this is not its original position).
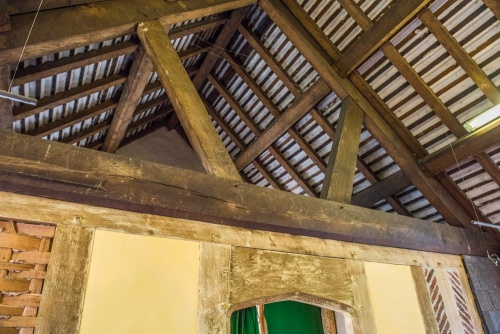
Though the Old Market Hall was almost certainly built from 1612, tree-ring analysis has confirmed that several of the timbers are much older, and probably came from an earlier medieval hall on the same spot. Though we don't know exactly when that medieval hall was built it almost certainly dated to at least the middle of the 16th century if not earlier.
The Corporation attempted to buy the building for destruction in the late Victorian period but public opposition prevented the demolition idea from getting approval.
The Corporation attempted to buy the building for destruction in the late Victorian period but public opposition prevented the demolition idea from getting approval.
The south wall has been rebuilt, and the entire structure was sympathetically restored around 1957.
The building is two storeys high and is separated into five bays at ground level by large timber posts resting on stone plinths brought here from a nearby ruined house in 1813. It is topped by a slate roof with overhanging eaves to protect customers from getting wet. All but the easternmost bay at ground level is open to foot traffic.
The first-floor chamber has a five-bay roof. One bay at the south end, where the staircase is now, was walled off to create a town gaol, though the gaol wall has since been removed and the stairs inserted.
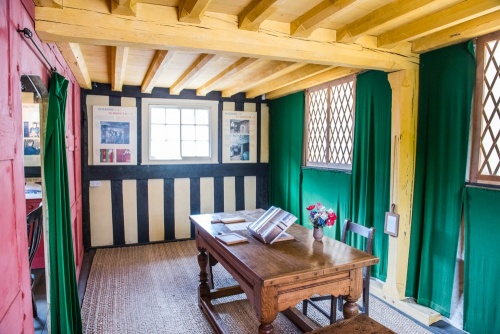
The south wall has been rebuilt, and the entire structure was sympathetically restored around 1957.
The building is two storeys high and is separated into five bays at ground level by large timber posts resting on stone plinths brought here from a nearby ruined house in 1813. It is topped by a slate roof with overhanging eaves to protect customers from getting wet. All but the easternmost bay at ground level is open to foot traffic.
The first-floor chamber has a five-bay roof. One bay at the south end, where the staircase is now, was walled off to create a town gaol, though the gaol wall has since been removed and the stairs inserted.
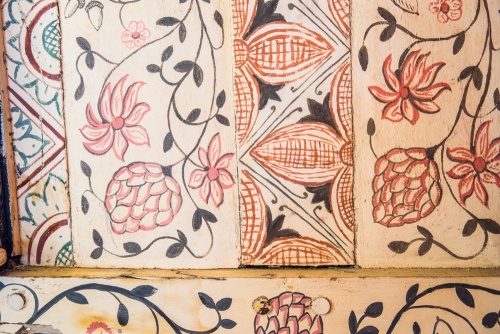
Timber Frame Exhibition
The upper floor now houses a fascinating museum tracing the history of timber-framed buildings in Britain, with a look at how timber-framed buildings are made, the history of half-timbering, their uses, and their future.
The exhibits naturally look at timber-framed buildings in the Llanidloes area in some depth but also use examples of half-timbered buildings from across Britain to show how the craft developed and how it evolved over time in different places. See how a timber-framed building is constructed, from felling logs to creating a cruck-framed structure, top decorating the interior. An interactive computer programme illustrates every step of the process in detail.
The exhibit covers the process of tree-ring analysis and how it can be used to determine the age of a building. You can also discover what is involved in restoring a timber-framed structure like the Old Market Hall.
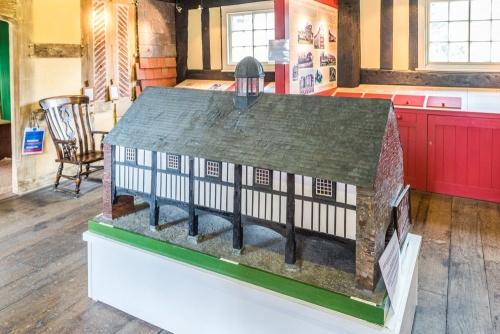
One of the most interesting parts of the exhibit is a chamber at the north end of the upper floor which has been recreated as it might have appeared in 1600. You can see wattle and daub construction techniques, wall paintings. and other late Elizabethan decoration.
You can pick up a free leaflet called 'A Celebration of Timber Buildings' detailing other timber-framed buildings in Llanidloes with information about their history. It is well worth using the leaflet to follow the timber-framed building trail because some of the historic buildings have their timber-framed cores hidden behind a later facade.
The display is in both Welsh and English. It is usually open from Easter through September and there is no charge.
We thoroughly enjoyed the exhibit; it really made the building itself come to life.
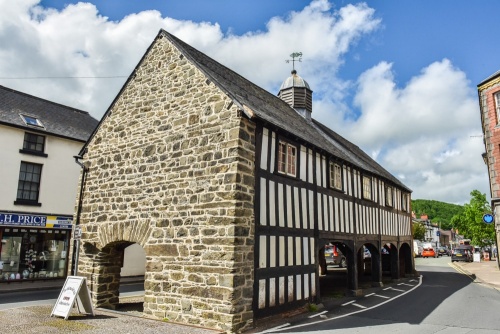
About Llanidloes Old Market Hall
Address: Great Oak Street,
Llanidloes,
Montgomeryshire,
Wales, SY18 6EQ
Attraction Type: Historic Building
Location: At the junction of Long Bridge Street and Great Oak Street in the centre of town.
Website: Llanidloes Old Market Hall
Location
map
OS: SN954845
Photo Credit: David Ross and Britain Express
POPULAR POSTS
HERITAGE
 We've 'tagged' this attraction information to help you find related historic attractions and learn more about major time periods mentioned.
We've 'tagged' this attraction information to help you find related historic attractions and learn more about major time periods mentioned.
Find other attractions tagged with:
NEARBY HISTORIC ATTRACTIONS
Heritage Rated from 1- 5 (low to exceptional) on historic interest
Llanidloes Museum - 0 miles (Museum) ![]()
Llanidloes, St Idloes Church - 0 miles (Historic Church) ![]()
Bryntail Lead Mine Buildings - 2.9 miles (Historic Building) ![]()
Llyn Clywedog Reservoir - 3.1 miles (Countryside) ![]()
Caersws Roman Forts - 6.6 miles (Roman Site) ![]()
Cae Gaer Roman Fort - 8.2 miles (Roman Site) ![]()
Rhayader, St Clement's Church - 10.2 miles (Historic Church) ![]()
Rhayader Castle - 10.3 miles (Castle) ![]()
Nearest Holiday Cottages to Llanidloes Old Market Hall:
More self catering near Llanidloes Old Market Hall



