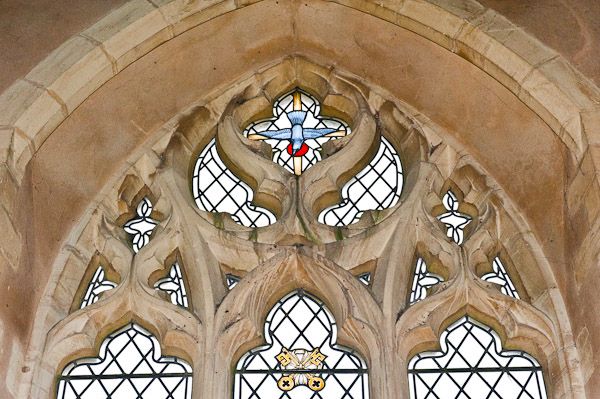Illustrated Dictionary of British Churches - Tracery Definition
History and Architecture
- Aisle
- Altar
- Ambulatory
- Angel Roof
- Apophyge
- Apse
- Arcade
- Arch
- Archivolt
- Base
- Battlement
- Bay
- Belfry
- Bell Tower
- Bellcote
- Bench End
- Board Bell Turret
- Body
- Boss
- Box pew
- Bracket
- Broach Spire
- Buttress
- Canopy
- Capital
- Cartouche
- Chancel
- Chancel Arch
- Chancel Screen
- Chantry
- Chapel
- Chapter House
- Choir
- Clerestory
- Cloister
- Communion Rail
- Compound Column
- Consecration Cross
- Corbel Head
- Crossing
- Crypt
- Early English
- Easter Sepulchre
- Effigy
- Fan Vaulting
- Font
- Font cover
- Funerary Helm
- Gallery
- Gargoyle
- Gothic
- Green Man
- Grotesque
- Hatchment
- Herringbone
- Hogback Tomb
- Holy Water Stoup
- Hunky Punk
- Jesse Window
- Kempe Window
- Lady Chapel
- Lancet
- Lectern
- Lierne
- Lych Gate
- Misericord
- Monumental Brass
- Mullion
- Nave
- Ogee
- Organ
- Parclose Screen
- Parish Chest
- Pendant
- Perpendicular Gothic
- Pew
- Pinnacle
- Piscina
- Poor Box
- Poppy Head
- Porch
- Priest's Door
- Pulpit
- Purbeck Marble
- Quire
- Rebus
- Reliquary
- Reredos
- Retable
- Romanesque
- Rood
- Rood Loft
- Rood screen
- Rood Stair
- Rose Window
- Round Tower
- Sanctuary
- Sanctuary Knocker
- Saxon Period
- Scratch Dial
- Sedilia
- Spire
- Statue Niche
- Stoup
- Tomb Recess
- Tracery
- Transept
- Triforium
- Tympanum
- Undercroft
- Vaulting
- Victorian Gothic
- Wall Monument
- Wall Painting
- Wheel Window
Tracery
Decorative mouldings in screens, vaulting, panels, and especially windows. Technically speaking, tracery is the intersecting pattern of mouldings at the head of window design, and is most often associated with Gothic design. The pointed arch characterstic of Gothic design created a space below the peak of the arch, above two or more vertical window 'lights', or panels of glass. This space was often filled with decorative stonework. The first iteration of this stonework was 'plate tracery', where the amount of stone was greater than the glass, and the 'plate' of stone was simply pierced to create small areas where glass was inserted.
In the 13th century plate tracery began to give way to bar tracery, where the window head was separated by thin bars of stone, and the area of glass was greater than the area of stone. One popular version of bar tracery was Y tracery, where the thin stone mullion separating two window lights branched into two sections, in the shape of a letter Y.
As Gothic architecture developed, windows became much wider, and there might be three, five, seven, or nine lights, separated by stone mullions, with increasing complex tracery patterns above the lights. Early tracery patterns were based on geometric shapes like circles, trefoils, and quatrefoils, but these developed into more complex curvilinear shapes based on ogee curves. Complex tracery variations included reticulated, where the tracery design was based on circles forming ogee patterns, and intersecting tracery, where the mullions curved to the arch head, crossing over each other in the process. One style seen occasionally in England was flamboyant tracery, where the mullions form a flame-like shape.
Perpendicular Gothic saw the last flowering of medieval tracery; windows were large and wide, with horizontal transoms intersecting vertical mullions to create rectilinear tracery patterns, similar to those found on wall panels and vaults of the period.
Related: Arch Ogee Crossing Gothic Perpendicular Gothic Vaulting Mullion





