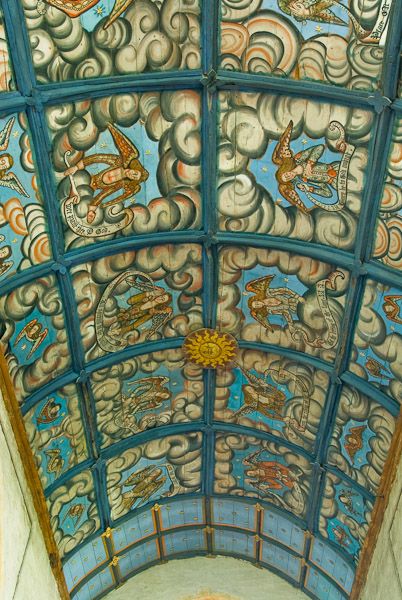Illustrated Dictionary of British Churches - Vaulting Definition
History and Architecture
- Aisle
- Altar
- Ambulatory
- Angel Roof
- Apophyge
- Apse
- Arcade
- Arch
- Archivolt
- Base
- Battlement
- Bay
- Belfry
- Bell Tower
- Bellcote
- Bench End
- Board Bell Turret
- Body
- Boss
- Box pew
- Bracket
- Broach Spire
- Buttress
- Canopy
- Capital
- Cartouche
- Chancel
- Chancel Arch
- Chancel Screen
- Chantry
- Chapel
- Chapter House
- Choir
- Clerestory
- Cloister
- Communion Rail
- Compound Column
- Consecration Cross
- Corbel Head
- Crossing
- Crypt
- Early English
- Easter Sepulchre
- Effigy
- Fan Vaulting
- Font
- Font cover
- Funerary Helm
- Gallery
- Gargoyle
- Gothic
- Green Man
- Grotesque
- Hatchment
- Herringbone
- Hogback Tomb
- Holy Water Stoup
- Hunky Punk
- Jesse Window
- Kempe Window
- Lady Chapel
- Lancet
- Lectern
- Lierne
- Lych Gate
- Misericord
- Monumental Brass
- Mullion
- Nave
- Ogee
- Organ
- Parclose Screen
- Parish Chest
- Pendant
- Perpendicular Gothic
- Pew
- Pinnacle
- Piscina
- Poor Box
- Poppy Head
- Porch
- Priest's Door
- Pulpit
- Purbeck Marble
- Quire
- Rebus
- Reliquary
- Reredos
- Retable
- Romanesque
- Rood
- Rood Loft
- Rood screen
- Rood Stair
- Rose Window
- Round Tower
- Sanctuary
- Sanctuary Knocker
- Saxon Period
- Scratch Dial
- Sedilia
- Spire
- Statue Niche
- Stoup
- Tomb Recess
- Tracery
- Transept
- Triforium
- Tympanum
- Undercroft
- Vaulting
- Victorian Gothic
- Wall Monument
- Wall Painting
- Wheel Window
Vaulting
An arched interior roof, or ceiling. Medieval vaults were of stone or brick, while wood and plaster became common in the Georgian period and later. The style of vaulting can be an easy visual cue to help date the construction of a church. Early Norman or Romanesque vaulting was on the barrel-vaulting plan, a cylindrical, tunnel shape, semicircular in section. Such barrel vaults placed enormous loads on the side walls, and thus could not be used to span a wide distance. This limitation in turn limited the size and form of churches.
The development of the pointed Gothic arch allowed church builders to span wide areas, and in the process helped develop new forms of vaulting based on stone or brick ribs. Gothic vaults were light and more flexible than barrel vaults. The first forms of ribbed vaults were quadripartite (four-part), with four ribs dividing each bay at a diagonal. The point at which the ribs met was the boss, a solid block of stone or wood which might be highly carved and painted. A further development was the sexpartite (six-part) vault, where each bay was divided by six ribs.
Throughout the medieval period these early vault forms were further developed with the use of intermediate ribs, called tierceron ribs stretching from the spring line of the vault to the ridge rib. The nave of Exeter Cathedral exhibits this tierceron ribbed vaulting. A further version was the lierne vault, which saw a multitude of short, decorative ribs, called liernes, connecting to the main ribs in elaborate patterns. The presbytery of Gloucester Cathedral and the choir of Wells Cathedral are two good examples of lierne vaulting.

Barrel vault, Muchelney, Somerset







