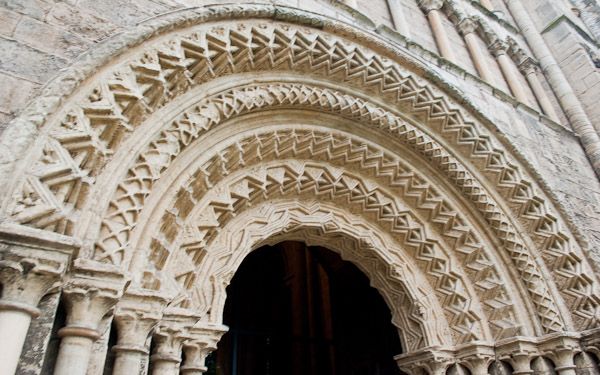Illustrated Dictionary of British Churches - Arch Definition
History and Architecture
- Aisle
- Altar
- Ambulatory
- Angel Roof
- Apophyge
- Apse
- Arcade
- Arch
- Archivolt
- Base
- Battlement
- Bay
- Belfry
- Bell Tower
- Bellcote
- Bench End
- Board Bell Turret
- Body
- Boss
- Box pew
- Bracket
- Broach Spire
- Buttress
- Canopy
- Capital
- Cartouche
- Chancel
- Chancel Arch
- Chancel Screen
- Chantry
- Chapel
- Chapter House
- Choir
- Clerestory
- Cloister
- Communion Rail
- Compound Column
- Consecration Cross
- Corbel Head
- Crossing
- Crypt
- Early English
- Easter Sepulchre
- Effigy
- Fan Vaulting
- Font
- Font cover
- Funerary Helm
- Gallery
- Gargoyle
- Gothic
- Green Man
- Grotesque
- Hatchment
- Herringbone
- Hogback Tomb
- Holy Water Stoup
- Hunky Punk
- Jesse Window
- Kempe Window
- Lady Chapel
- Lancet
- Lectern
- Lierne
- Lych Gate
- Misericord
- Monumental Brass
- Mullion
- Nave
- Ogee
- Organ
- Parclose Screen
- Parish Chest
- Pendant
- Perpendicular Gothic
- Pew
- Pinnacle
- Piscina
- Poor Box
- Poppy Head
- Porch
- Priest's Door
- Pulpit
- Purbeck Marble
- Quire
- Rebus
- Reliquary
- Reredos
- Retable
- Romanesque
- Rood
- Rood Loft
- Rood screen
- Rood Stair
- Rose Window
- Round Tower
- Sanctuary
- Sanctuary Knocker
- Saxon Period
- Scratch Dial
- Sedilia
- Spire
- Statue Niche
- Stoup
- Tomb Recess
- Tracery
- Transept
- Triforium
- Tympanum
- Undercroft
- Vaulting
- Victorian Gothic
- Wall Monument
- Wall Painting
- Wheel Window
Arch
Books could be written about the different styles, shapes, and architectural influence of arches in British church history. At its most basic, and arch is simply a set of wedge-shaped blocks (usually of stone) spanning an opening. Because of the way a wedge shape transfers weight and thrust, arches can be made to carry immense weight and span large openings.
Arch Glossary
Each wedge shaped stone is called a voussoir. The central stone at the apex of the arch is called a keystone, and is sometimes embellished or decorated in a way to make it stand out. The horizontal vousoirs at each side are called springers, and the point at which the arch springs from its support stones is called the springing line. This springing line is frequently marked by a projecting bracket or moulded stone called an impost. The support (usually a sold wall or a column) on which the arch rests is an abutment. The outer curve of the voussoirs is caled an extrados, while the inner curve is an intrados. The underside of the arch is also called a soffit, while the distance between the arch supports or abutments is called the arch's span. The distance from the springing line to the underside (intrados) is called the rise.
The earliest arches used in British churches were of the Romanesque style - that is, rounded, or semi-circular, in the same way that classical Roman crches were shaped. The early Romanesque arches gradually developed into pointed arches, which took on a wide variety of shapes and styles. The development of the pointed arch was the real springboard for the architectural revolution that we call 'Gothic'. The pointed Gothic arch allowed architects to span wide distances and distribute weight in a way that had been impossible with Romanesque arches, and to use complex systems of vaulting and arcading.
Related: Bracket Romanesque Gothic Vaulting







