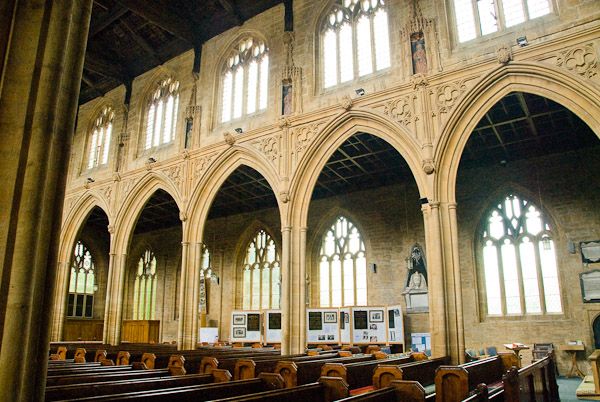Illustrated Dictionary of British Churches - Bay Definition
History and Architecture
- Aisle
- Altar
- Ambulatory
- Angel Roof
- Apophyge
- Apse
- Arcade
- Arch
- Archivolt
- Base
- Battlement
- Bay
- Belfry
- Bell Tower
- Bellcote
- Bench End
- Board Bell Turret
- Body
- Boss
- Box pew
- Bracket
- Broach Spire
- Buttress
- Canopy
- Capital
- Cartouche
- Chancel
- Chancel Arch
- Chancel Screen
- Chantry
- Chapel
- Chapter House
- Choir
- Clerestory
- Cloister
- Communion Rail
- Compound Column
- Consecration Cross
- Corbel Head
- Crossing
- Crypt
- Early English
- Easter Sepulchre
- Effigy
- Fan Vaulting
- Font
- Font cover
- Funerary Helm
- Gallery
- Gargoyle
- Gothic
- Green Man
- Grotesque
- Hatchment
- Herringbone
- Hogback Tomb
- Holy Water Stoup
- Hunky Punk
- Jesse Window
- Kempe Window
- Lady Chapel
- Lancet
- Lectern
- Lierne
- Lych Gate
- Misericord
- Monumental Brass
- Mullion
- Nave
- Ogee
- Organ
- Parclose Screen
- Parish Chest
- Pendant
- Perpendicular Gothic
- Pew
- Pinnacle
- Piscina
- Poor Box
- Poppy Head
- Porch
- Priest's Door
- Pulpit
- Purbeck Marble
- Quire
- Rebus
- Reliquary
- Reredos
- Retable
- Romanesque
- Rood
- Rood Loft
- Rood screen
- Rood Stair
- Rose Window
- Round Tower
- Sanctuary
- Sanctuary Knocker
- Saxon Period
- Scratch Dial
- Sedilia
- Spire
- Statue Niche
- Stoup
- Tomb Recess
- Tracery
- Transept
- Triforium
- Tympanum
- Undercroft
- Vaulting
- Victorian Gothic
- Wall Monument
- Wall Painting
- Wheel Window
Bay
A vertical division of a building. In church architecture the term usually refers to the division of the nave into sections. In Norman architecture the divisions are often marked by tall shafts extending from floor to ceiling, though later a bay could be marked by pairs of columns or pillars. When stone vaultied ceilings replaced earlier wooden ones, bay shafts (or groups of clustered shafts) terminated in a capital which supported the vaulting. The vaulting istelf could be divided into bays by ribs. It is common to refer to a church or section of a church by the number of bays, such as 'a three-bay nave'. That might suggest that bays were a form of standard measure, but in truth a bay could be any width or height.

Martock, Somerset



